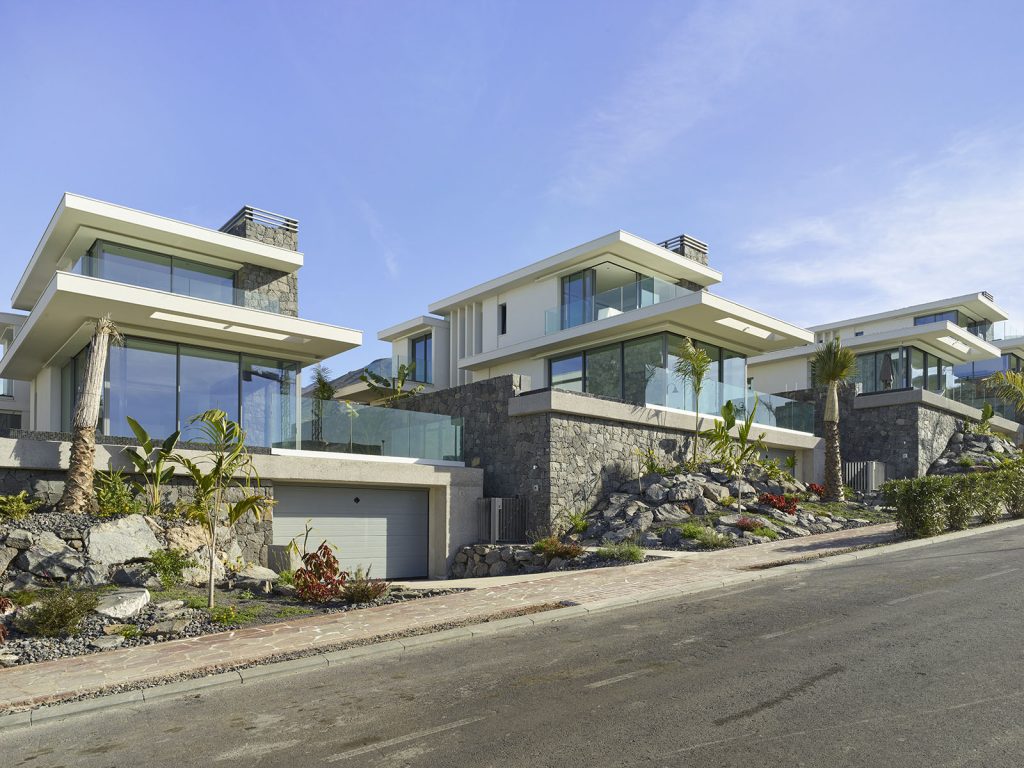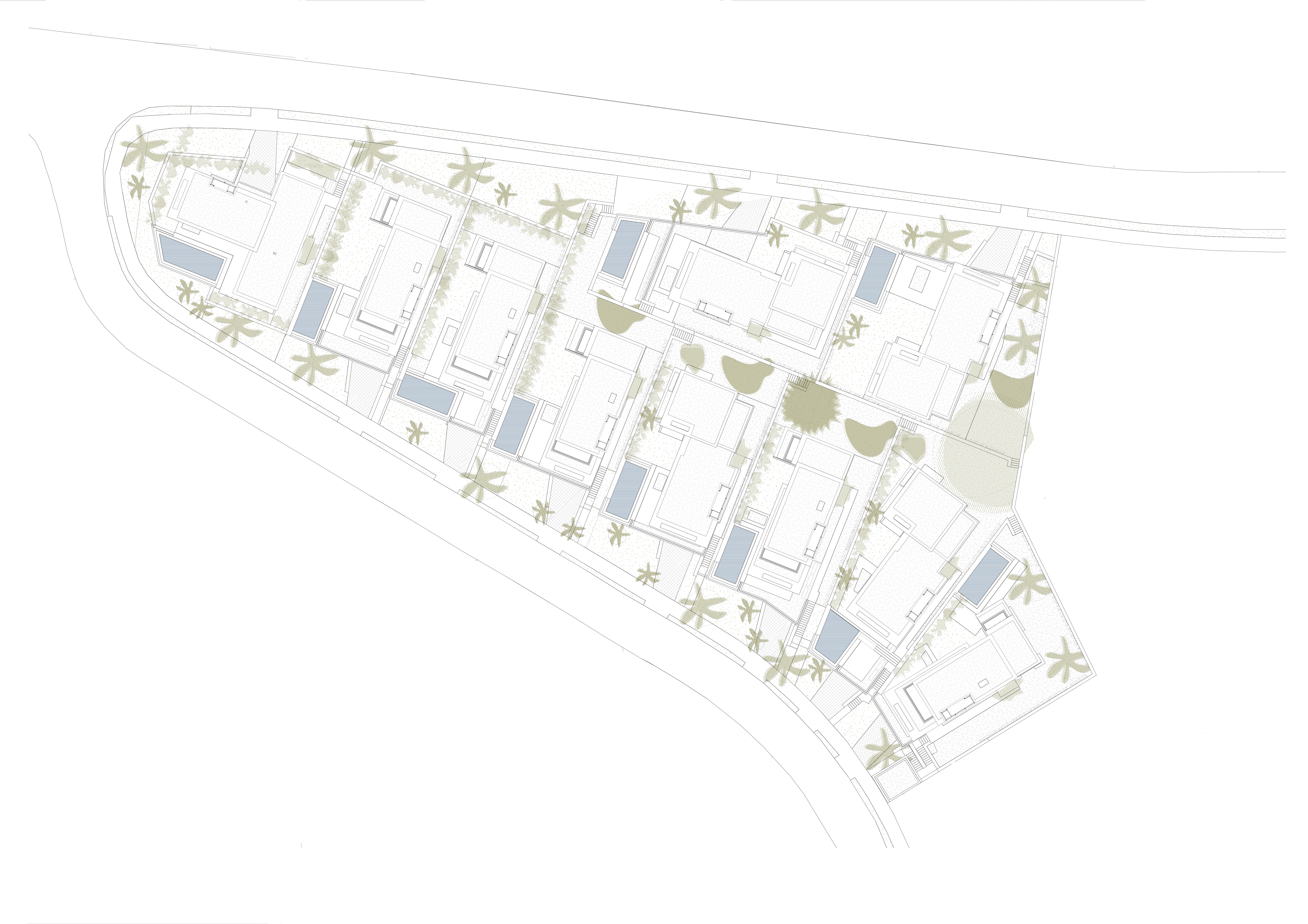
This group of ten villas in condominium has been conceived in a unitary way studying the location of each one of them, taking into consideration the optimization of the privileged views towards the northwest with the Abama lake and Los Gigantes cliffs and towards the south with the golf Abama, the sea and La Gomera island.
Compositively they are proposed as a set of white horizontal slabs that are threaded into vertical elements or basalt natural stone chimneys at different heights depending on the typologies and the platforms on which they are supported.
Each dwelling is resolved differently depending on the programme of two or three bedrooms, and the one or two floor buildings height. All the slabs that cover the living rooms, dining rooms and kitchens are higher than those that cover the rest of spaces, which enhances the sensation of variety without losing the overall image.
Vegetation plays a very important role as it embraces all the constructed elements, resolves the slopes that meet the streets and makes the combination of volumes a visual background.

TECHNICAL DATA: Year 2018- Location: Abama Resort Sub-area 1. Guía de Isora. Tenerife.
Architects: Antonio Corona Bosch, Arsenio Pérez Amaral, Mark Senning. Client: Abama Residencial y Turística S.L. Collaborators: Belén del Río Huesa, Néstor Hernández Marrero and Ana Henríquez Boylan (Architects), Meco (Quantity Surveyors), Energiq Ingeniería (M&P), Calcularq (Structures), POA (Landscaping), Vicom (3D Images).