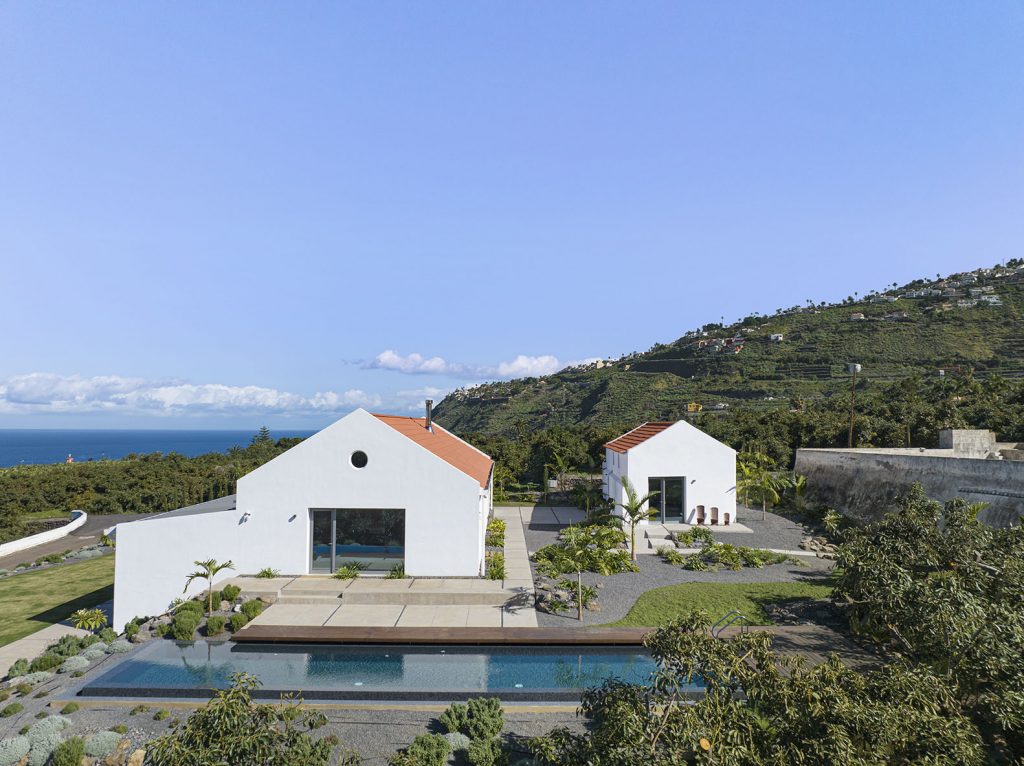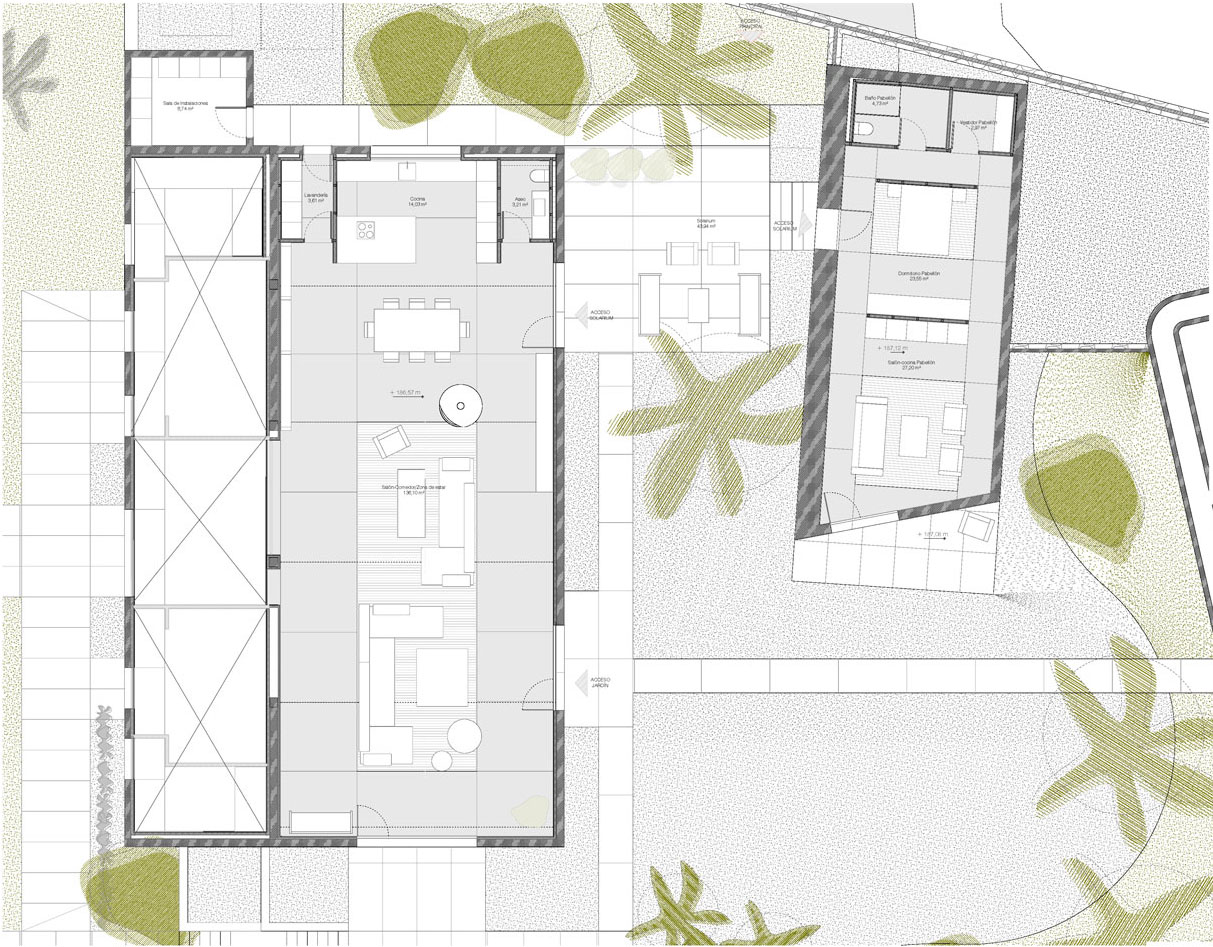
This antique cown stable becomes, by means of the proposed intervention, in an eco-turistic stablishment. The operation, done with minimum resources, consists in the renovation of the wooden structure and the relocation of the original french tiles in both of the main built volumes. A living room and a “en suite” bedroom are located in the smaller one while a living-room, dinning room and kitchen are displaced in the bigger one.Metalic roof is manteined in the built volume originally used as manure wahrehouse and two other “en suite” bedrooms are located in it.Landscaping of the next sorroundings provides vegetal species of the area blended with the spectacular advocado plantations of the environment.Finally a pool with the appearance of an irrigation pool is added between the main constructed volume and the farm.

Planta Propuesta
TECHNICAL DATA: Year 2019— Location: Balcón del Rincón. La Orotava .Tenerife
Architects: Antonio Corona Bosch, Arsenio Pérez Amaral, Mark Senning. Client: Private Collaborators: Enrique Lorenzo Larumbe, Néstor Hernández Marrero, Ana Henríquez Boylan y Belén del Rio Huesa (Architects), POA (Landscaping) Meco (Quantity Surveyors), Energiq Ingeniería (M&P), Calcularq (Statics).