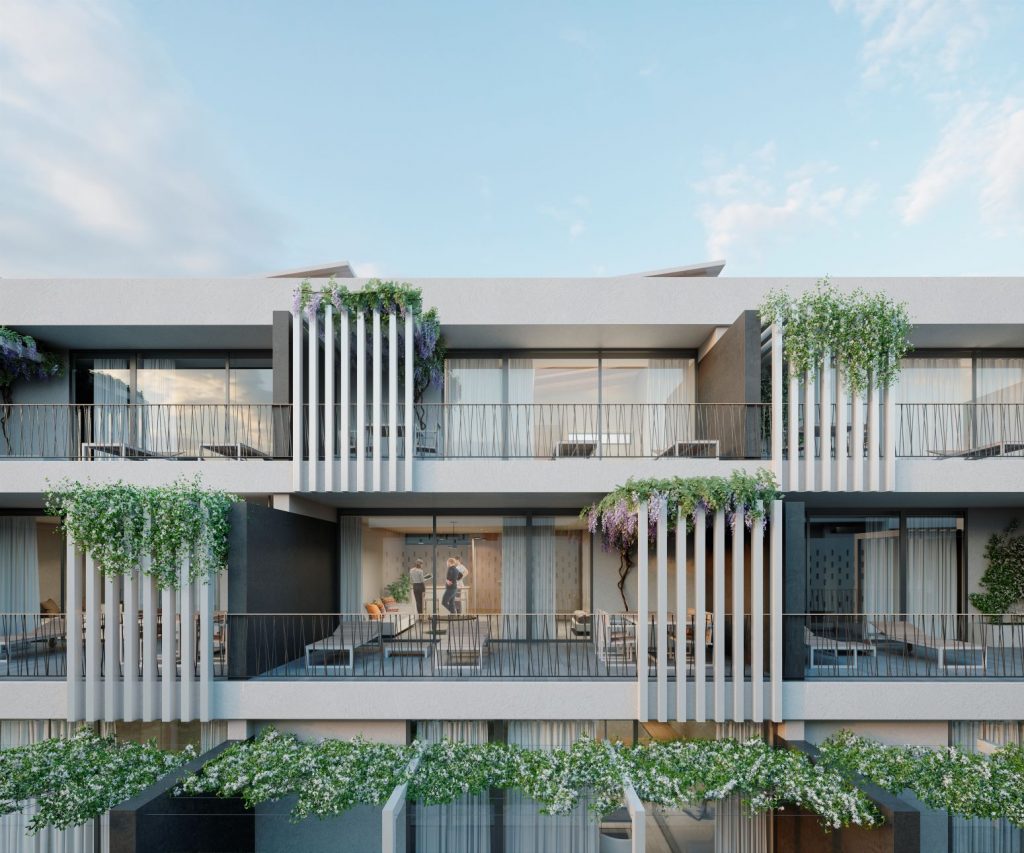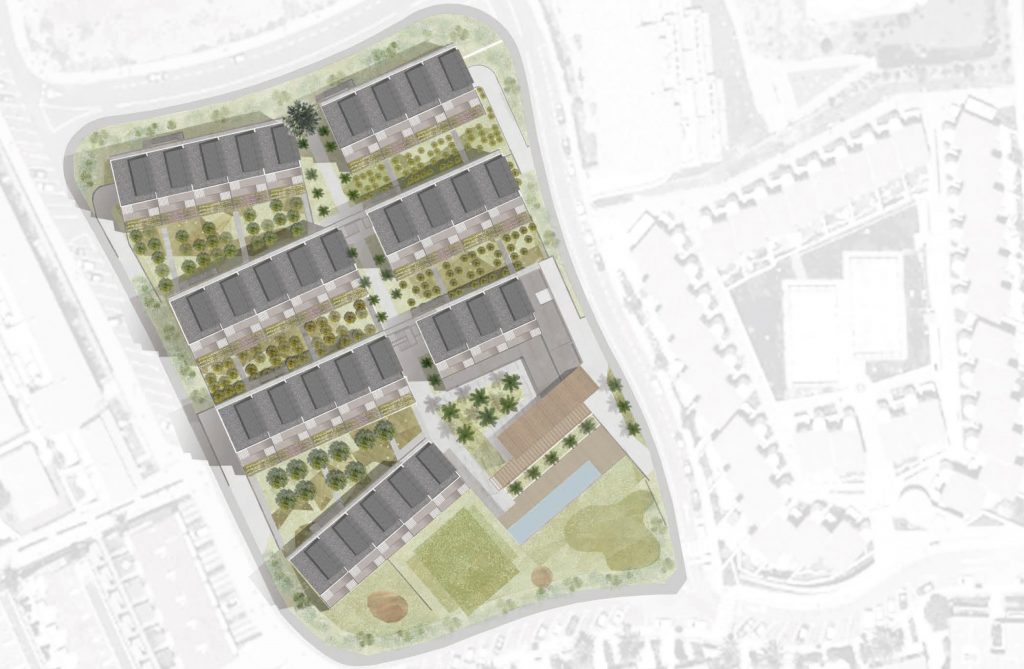
The insertionof a series of apartments located in five staggered rows of three heights isproposed on a plotlocated very close to the sea and a golf course. The implementation strategyis to achieve the best orientation in all the units, guarantee sea views on the upper floors andfree up as much land as possible so that all the apartments enjoy the view of wide front spaces.
The main characteristics of these areas will be tranquility, protection against the wind and theirtreatment as cultivation spaces that take up elements of the surrounding agricultural traditionsuch as the perforated windbreak walls or the pergolas that serve as trellises to support thevegetation. The species used in the “cultivation platforms”, fundamentally fruit trees, play a veryimportant role in the proposal and their management mode is aimed at favoring thesustainability of the exploitation.
Inner spaces for community use are provided in the first row such as reception, pool bar withterrace, closed restaurant, spa and gym, as well as a 20 m long swimming pool, a putting green,a golf practice bunker, a garden-croquet lawn and a children’s play area in the front outdoorspaces

TECHNICAL SHEET: Year 2021. Location: Amarilla Golf TM San Miguel de Abona
Architects: Antonio Corona Bosch, Arsenio Pérez Amaral, Mark Senning. Client: Collaborators: Néstor Hernández Marrero and Carlota García Silván (Architects), Meco (Technical Architects) Prisma Ingenieros (Installations) POA (Gardening), V arquitectos SLP (Sustainability and efficiency consultant) Supernova (Infographics)