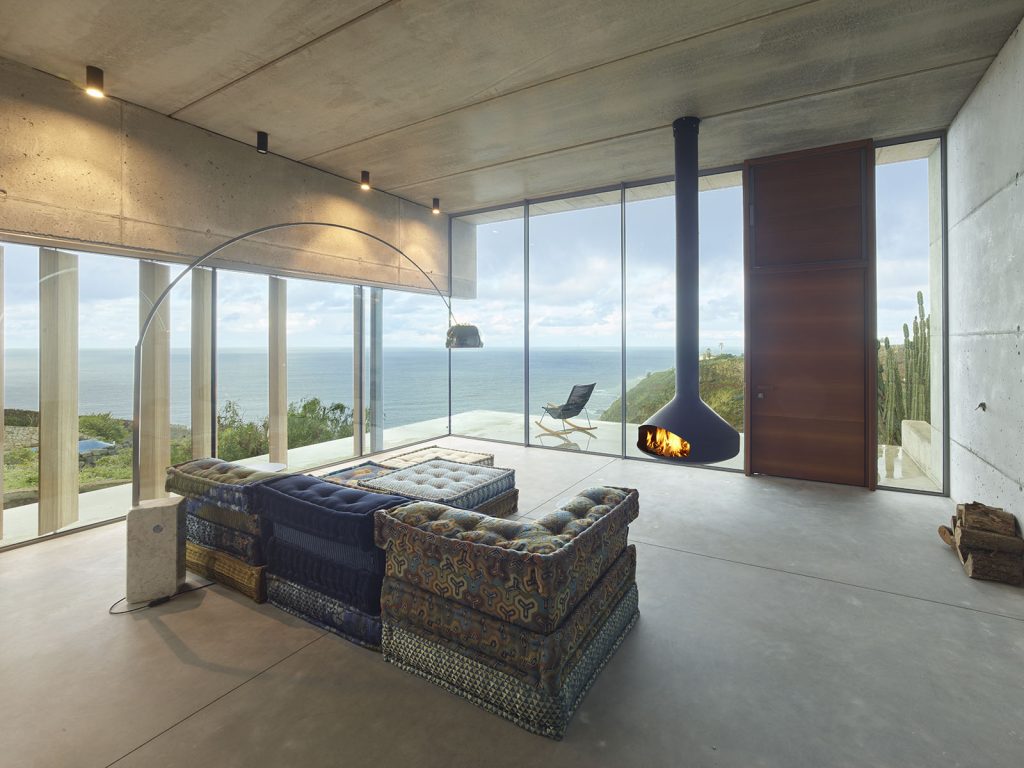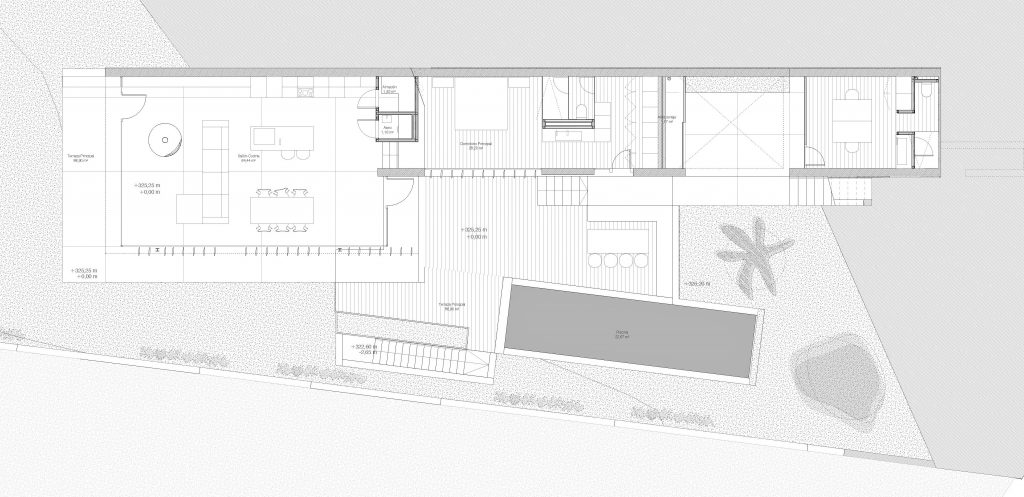
Located on a very long plot that overlooks the edge of a ravine, a semi-buried building with littlepresence from the street is implanted into the slope of the landscape. It consists ofa concrete,wood and glass cube and an attached, elongated volume. The cube contains a large living-dining-kitchen area developed at the same level as an cantilevered terrace that visually reachesthe edge of the abyss.
An itegrated box at the back contains a toilet and a storage area. Next to it, wooden steps leadto a second space, whichopens tothe impressive views of the surroundingsabove the mainarea.It housesa bedroom, a dressing room and an en-suite bathroom.
At the rear of the plot, in the area closest to the street, there is a guest bedroom and bathroomseparated from the main volume by a courtyard. A wooden terrace and a concrete swimmingpool located to the south of thebuildingand therefore protected from the prevailing windsfinish offthe implantation in the midst of a garden of spices native to the cliff.The interiorfinishings have been carefully executed by the owners, who are professionalcarpinters.

TECHNICAL DATA: Year: 2018. Location: Urbanizción Jardin del Sol, Tacoronte .Architects: AntonioCorona Bosch, Arsenio Pérez Amaral, Mark Senning. Client: Natascha and Markus Leder,Collaborators: Néstor Hernández Marrero and Carlota García Silván (Architects), CeferinoDiminguez González (Technical Architect) Energiq Ingenieros (Installations), Editen S.L.(Construction)