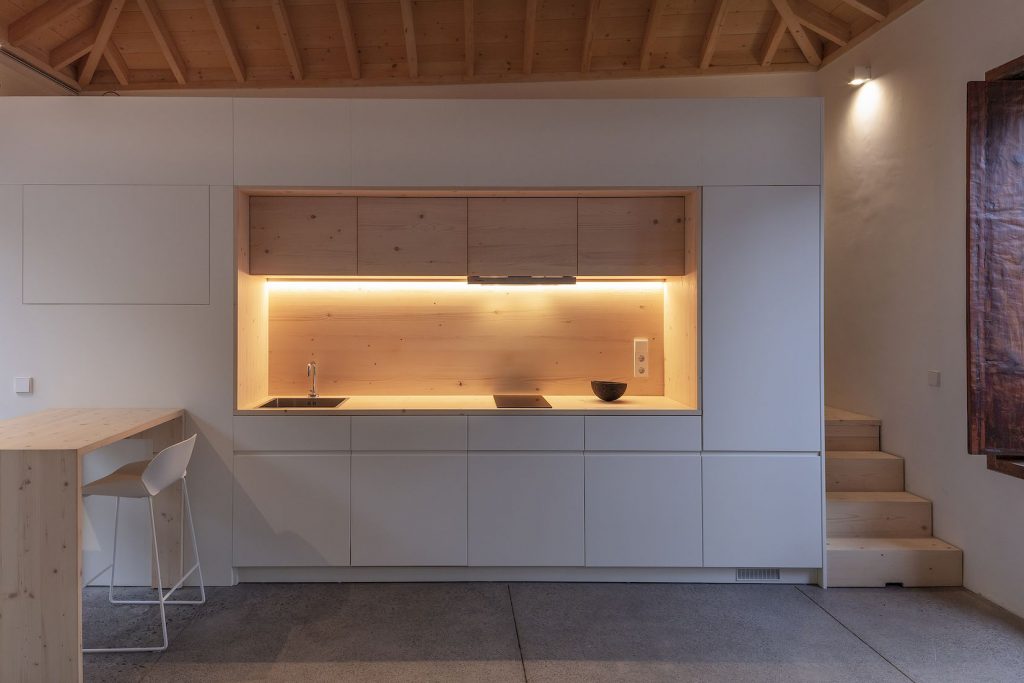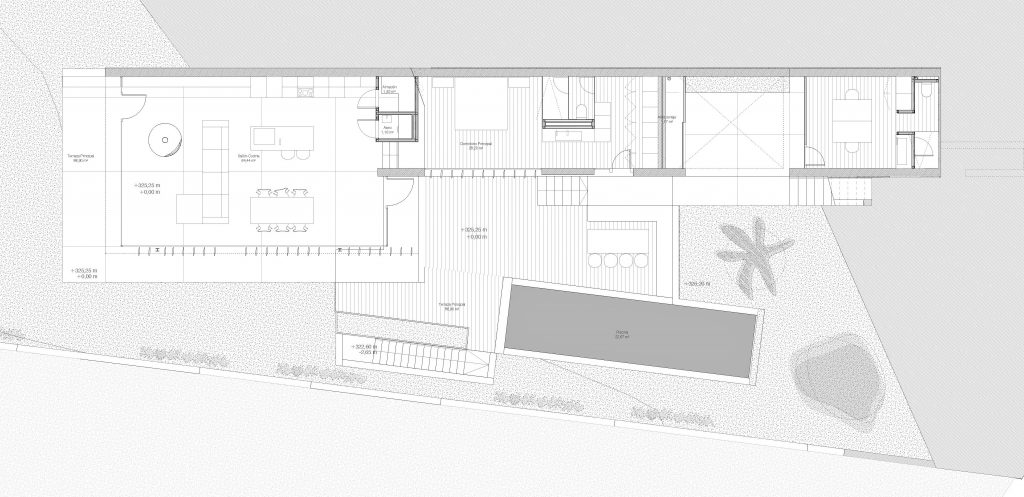
This small house in the centre of the village of Garachico, listed as a monument in the GarachicoHeritage Plan, was in a very advanced state of decay.
The house, with an area of only 44 m2, consists of a single room and an adjacent patiosurrounded by natural stone walls.
The complete renovation required the rebuilding of the traditional hipped roof as well as thereplacement of most of the exterior walls, which had been severely damaged by rainwaterpenetration over many years.
To preserve the simple character of the house, only inexpensive materials such as spruce wood,concrete floor and lime plaster were used in the renovation. The roof tiles, window and doorsalvaged from the ruin were carefully restored and reinstalled to preserve the simple characterof the original construction.
The new fixtures such as bathroom, kitchen andstorage are concentrated in a detached elementto ensure continuity of the single room under the new light wooden roof. The courtyard designhighlights the simple natural stone masonry of the former terraces, which the original ownerprobably managed himself at the time.

TECHNICAL SHEET: Year 2021-2022. Location: Garachico, TenerifeArchitects: Antonio Corona Bosch, Arsenio Pérez Amaral, Mark Senning. Client: Private, Meco(Technical Architects), Energiq Ingenieros (Installations), POA (Gardening)