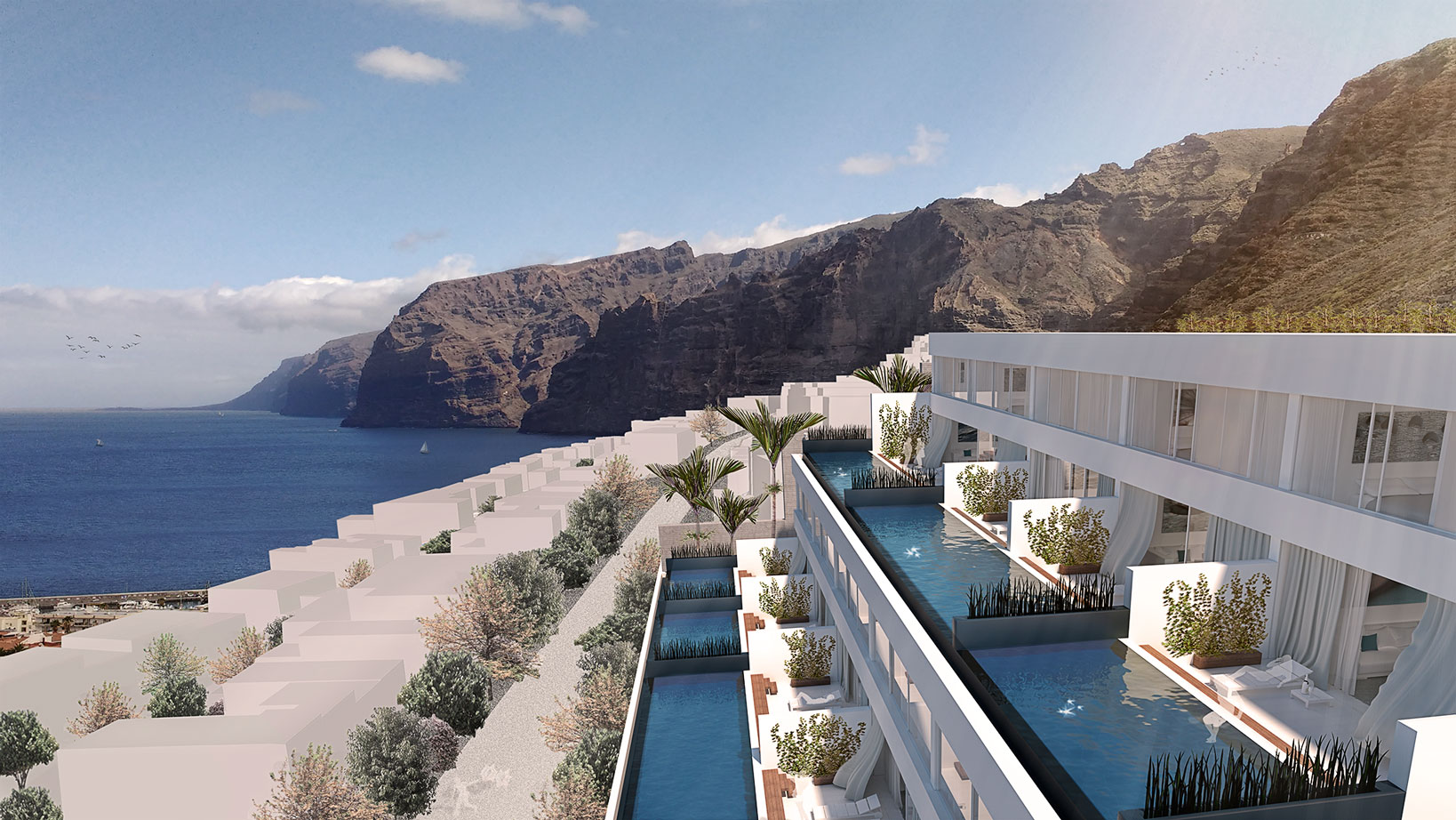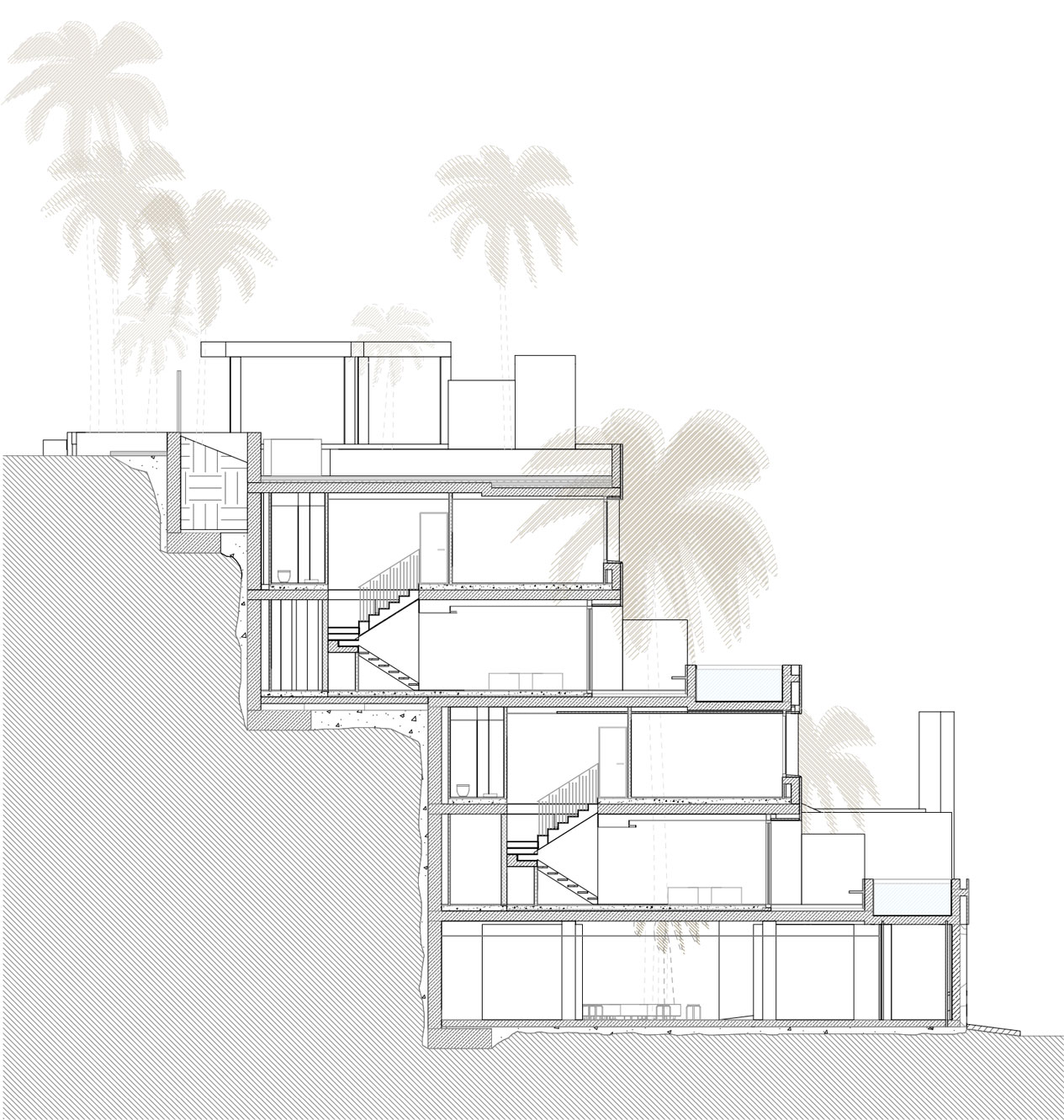
This set of 20 duplexes with two bedrooms “en suite” each one, is located on the slope of the imposing cliff of Los Gigantes, distributed in two overlapped rows of 10 units, which allows for spacious terraces with private swimming pools that frame the impressive views. The access from the lower street unifies the garage with the lobby. The vertical communication cores are located at each end of the plot, and the roof is designed as a landscaped space with alternative access and community use.

TECHNICAL DATA: Year: 2017 Project. Location: Santiago del Teide, Tenerife. Architects: Antonio Corona Bosch, Arsenio Pérez Amaral, Mark Senning, Enrique Lorenzo. Client: Sieper Von Behr Developement. Collaborators: Belén del Rio, Néstor Hernández, Ana Henríquez (Architects) Meco Arquitectos Técnicos, Sara de la Rosa (Quantity Surveyors) Calcularq (Structures) Energiq Ingeniería (Industrial Engineering) POA Jardinería (Landscaping)