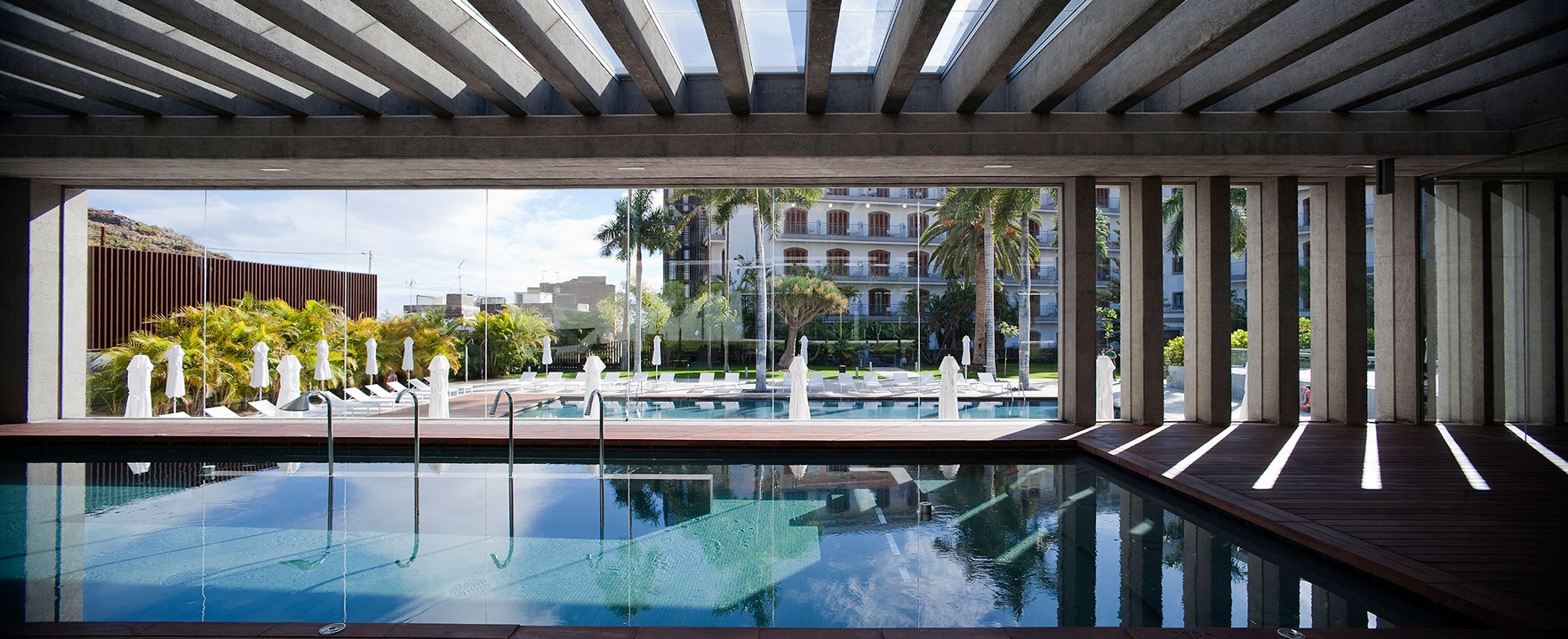
This building provides an area for sports installations, spa and treatment centre therefore completing the existing services offered by the Hotel Mencey in Santa Cruz de Tenerife. The construction occupies part of upper surface of an underground car park, while a garden takes up the rest and a roof garden then crowns the compilation. These new gardens blend with the existing ones improving the concept of a green belt within the city accompanying the Parque Garcia Sanabria. Three buildings surround a rectangular garden making it a central piece of the activities of the programme.
The biggest one covers the car park ramps and contains the entrance, offices, changing rooms, gym and the treatment booths. Two padel courts and a garden are found on the roof. On the opposite side of the central garden, a large concrete building houses the thermal suite pool, jacuzzi and shower cabins along with the pool-side bar which serves the outside terrace beside it, shaded by impressive specimens of laurel trees. Two outdoor swimming pools are connected to the interior with the purpose of organizing different sports activities. The connection between these two buildings is dealt with by using a third element which houses the spa’s changing rooms, sauna, hamman, floating tank and relaxation room where a view of the great central garden can be savoured.

TECHNICAL DATA: year: 2008-2011. Location: Santa Cruz de Tenerife. Architects: Antonio Corona Bosch, Arsenio Pérez Amaral, Javier Trujillo Domínguez. Collaborators: Mark Senning (Architect), Arquiestructuras Tenerife (Structures), ICA (installations), DD7 (Quantity Surveyors). POA (Landscaping and Gardens). Photography: Roland Halbe, José Ramón Oller.