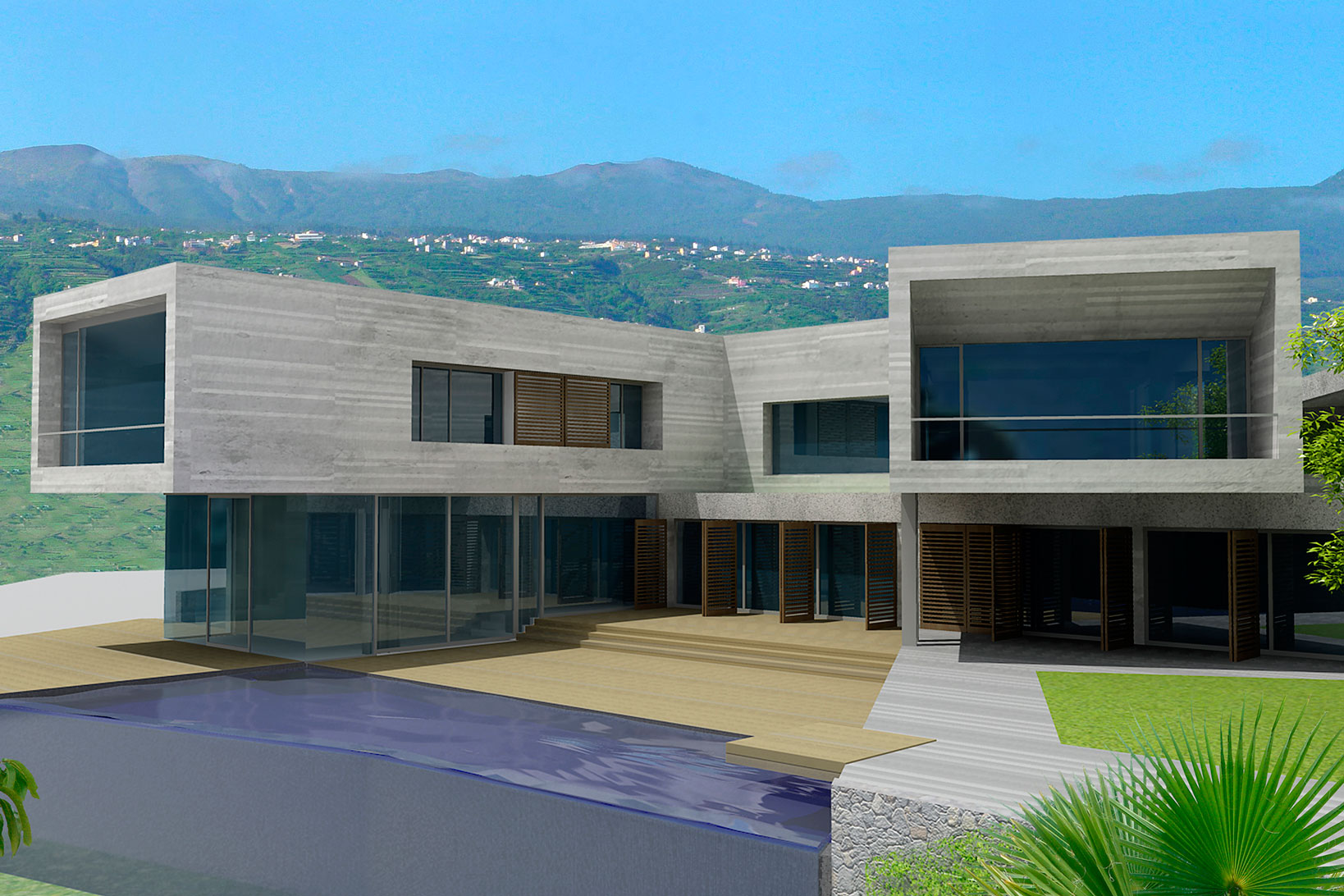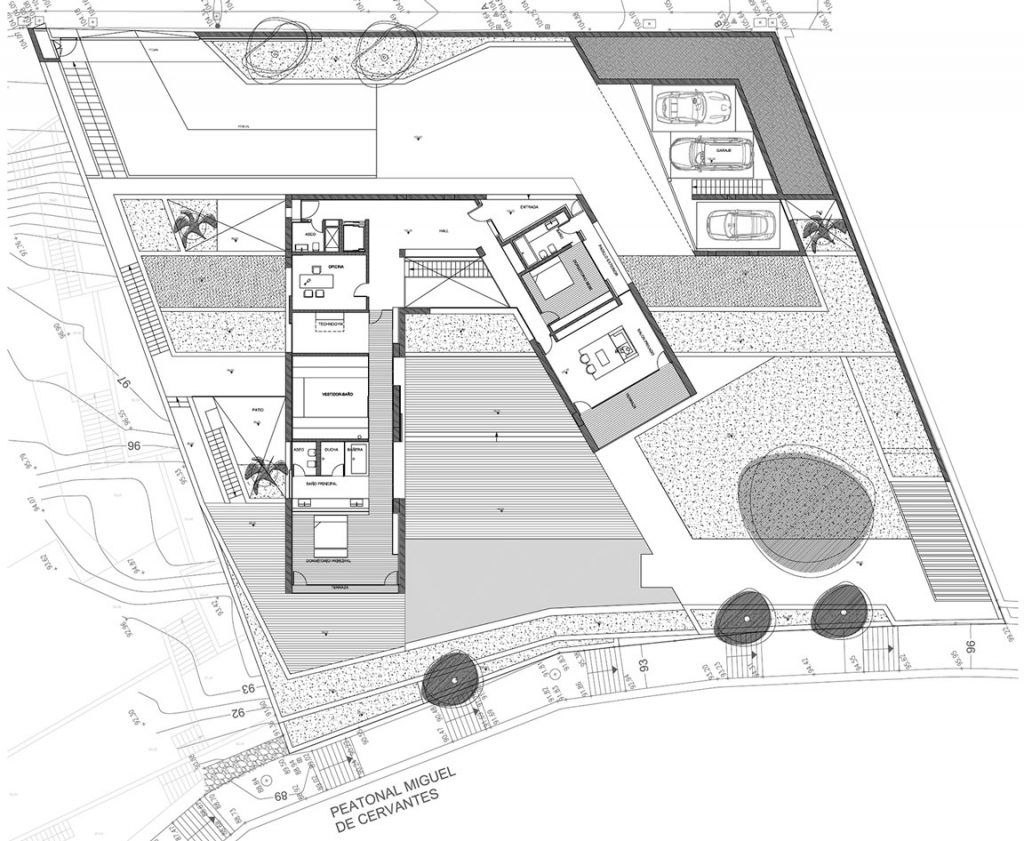
The formal strategy of this project consisted in combining an operation of modelling the land by means of creating a group of terraces over which a piece of concrete is superimposed directed towards the major views of the impressive surroundings of the plot. To do so, a large part of the programme is resolved by using the inhabited terraces of the two lower levels of the dwelling, while the piece located in the upper level is designated for private use of the house. The free piece which rests on the upper part, composed of two parallelepipeds hooked together, one of which looks over the sea and the other towards the view of Puerto De la Cruz and Mount Teide, acquires the protagonism of the operation.
Taking into consideration current regulations which require tiled rooves, the roof of this piece has been planned as a folded slab that complies with the established gradient whilst providing interior spaces where the ceilings represent an evocative movement.

TECHNICAL DATA: Year: 2010. Location: Santa Úrsula, Tenerife. Client: Private; Architects: Antonio Corona Bosch, Arsenio Pérez Amaral, Mark Senning.