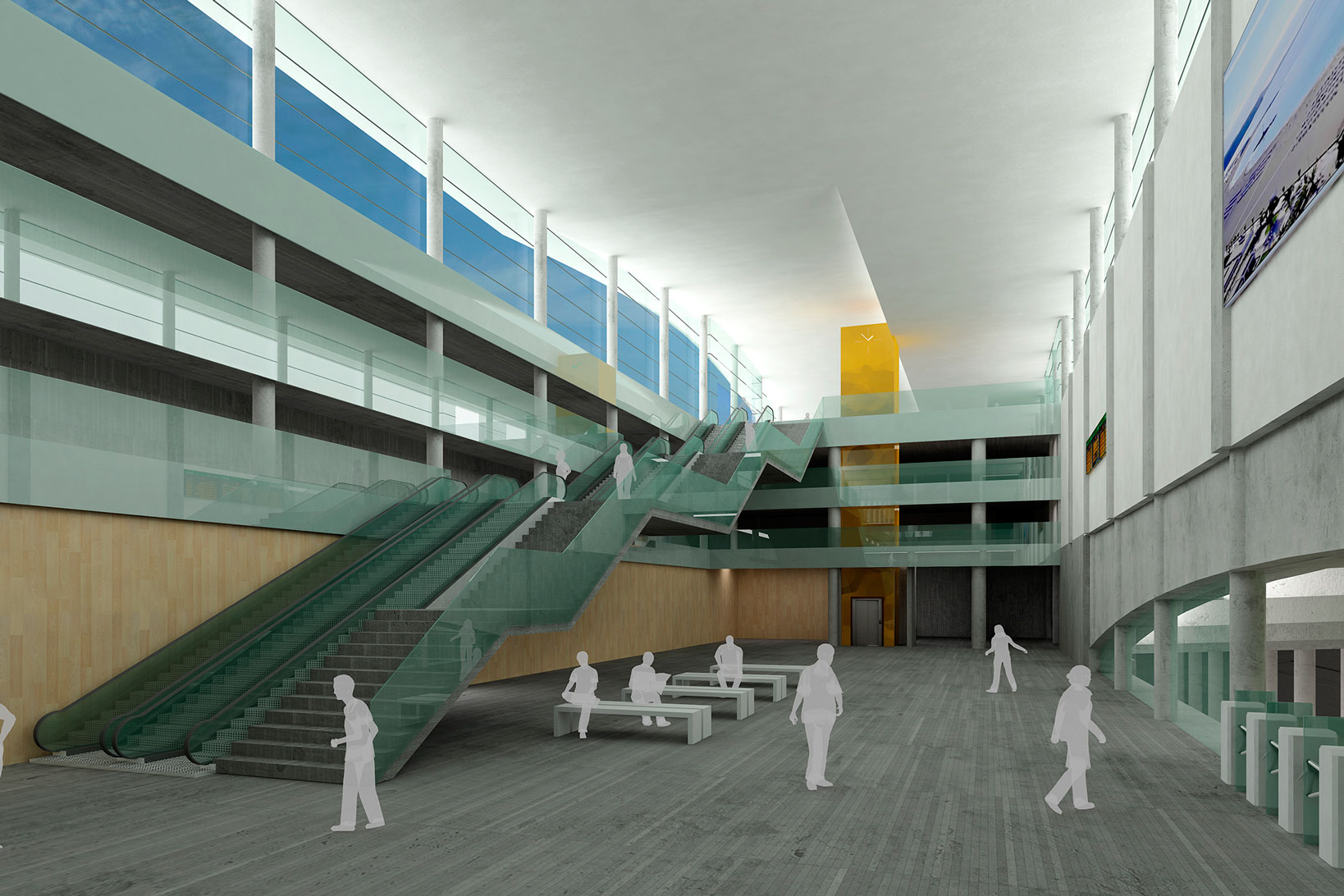
With the objective of achieving the total integration of the exchange into the urban área, a system of concrete intertwining pedestrian paths is designed, accompanied by greenery which give them more character as they go over the block where they are laid, either from north to south or east to west, connecting with the tracks on the perimeter giving priority to the ones that run north to south. A special emphasis is given to a big promenade that is joined by the footpaths that come from the bus pergola, crosses the station and connects to main streets in the surrounding area. The system of paths grows around landscaped spaces with grass or clay surfaces, the most important one being nearer to the station. The intervention is then completed, in a second phase, with a series of buildings for commercial sites and offices that are arranged around a second landscaped space that is placed on the northwestern end of the plot. A group of courtyards, that give light to the train’s cavern and to the underground car park, go well with and complement the network of walkways in this design.
The station is made up of two fundamental spaces: the cavern for the platforms and the main foyer, where all the complementary functions of the station are carried out. These spaces are connected by a gap which appears like a big crevice in the wall and a protrusion in the roof of the cavern allowing for a mezzanine thus, finding itself at the same level as the main foyer, presenting a triple height space where the different levels connect with each other by way of stairs, two escalators and one staircase. These elements are layed out in a space that emerges with a piece of glass façades on the surface, and is covered with a flat cover that turns at the northeast end opening out onto the spectacular views of the mountains of Arona thus welcoming the visitor.

TECHNICAL DATA: Year 2010. Architects: Antonio Corona Bosch, Arsenio Pérez Amaral, Angel Caro Cano, Joaquín Mañoso. Engineering: Euroestudios. Collaborators: Javier Trujillo, Mark Senning, Angeles Gil, Andrés Pérez (Architects). Fernando Senante (lawyer), Plasma (images)
AWARD: First prize for the Architectural competition of ideas.