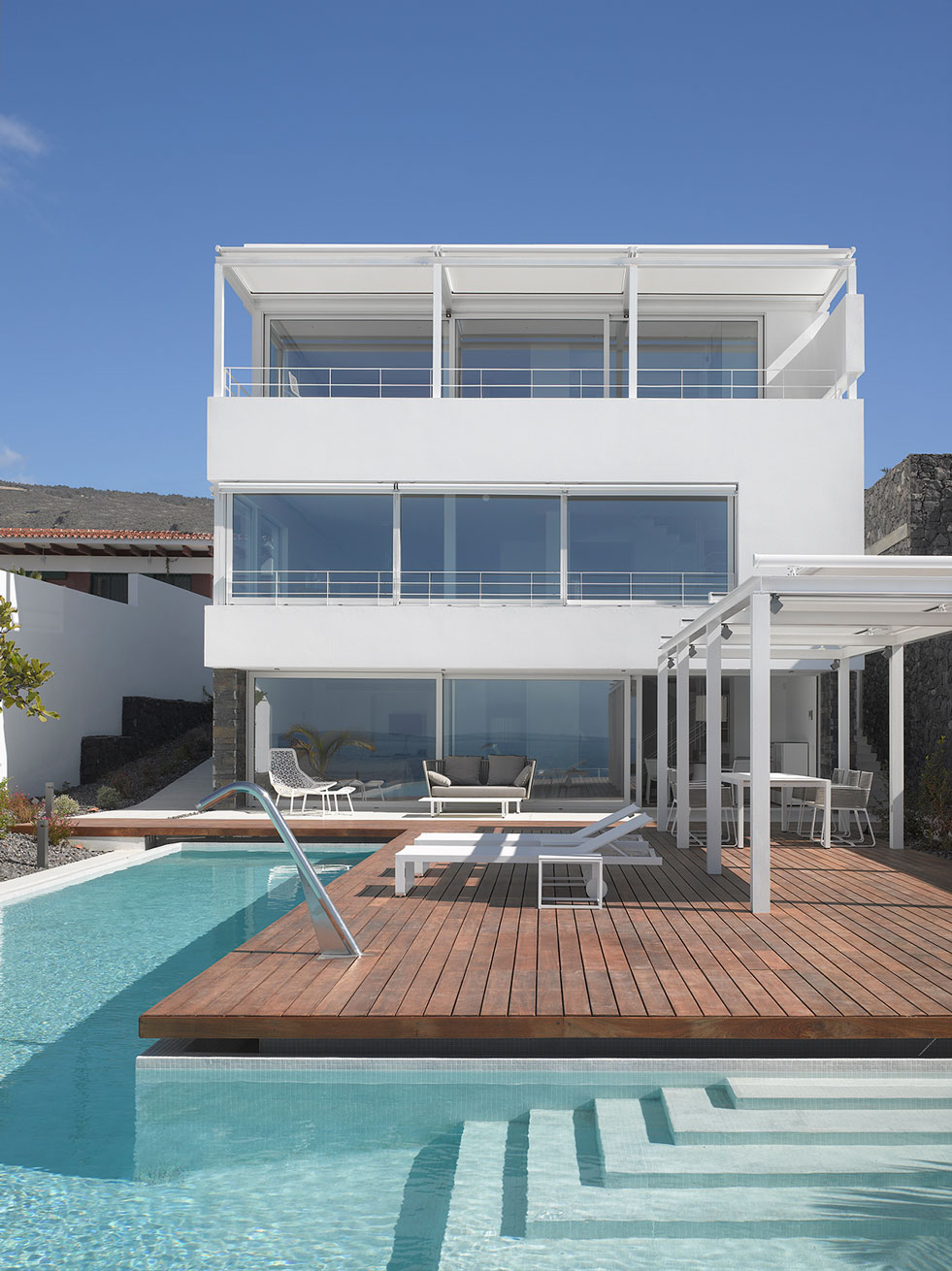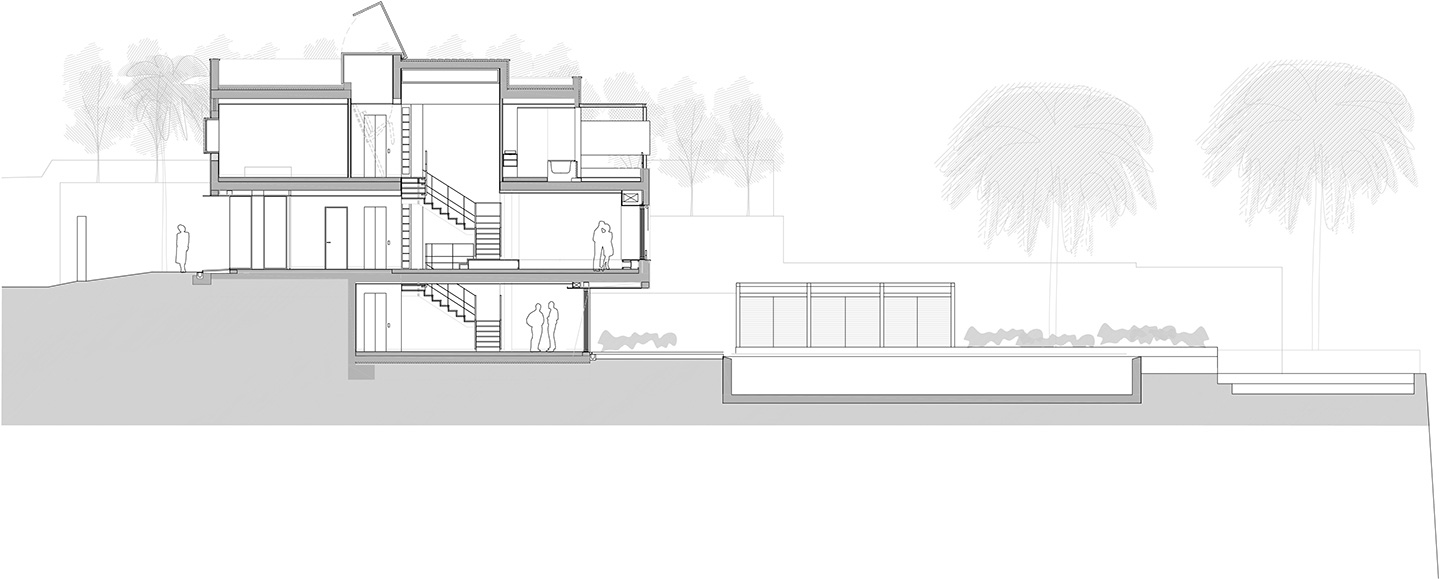
This house was conceived as a white volume with large glazed spaces used as a scenic viewpoint and a family home for six members. Its distribution is on three floors connect by a lift and a sculpture-like staircase surrounded by diaphanous spaces. The colour white dominates the finished product combined with oak wood and basalt paving. The construction is set on volcanic rock formation emerging from the sea, offering impressive westward views over the Atlantic and the island of La Gomera. The main area is a spacious terraced garden with the swimming pool, the solarium, an outdoor dining area and a chill out terrace that has a set of stairs going down directly to the sea. On the other side the distant view towards the north is also spectacular with the impressive silhouette of the cliffs of Los Gigantes. In this part of the building the use of spaces highlights these distant views. The climate characteristics with its proximity to the sea and the singular territory of the setting, have dictated the species used in the gardens.

TECHNICAL DATA: Year 2015-2016. Location: Playa de la Arena, Santiago del Teide, Tenerife. Architets: Mark Senning, Antonio Corona Bosch, Arsenio Pérez Amaral. Client: Private. Collaborators: David Rojo Pascual (Architects), Meco (Quantity Surveyors), Prisma (Installations), POA (Landscaping). Photography: Roland Halbe.