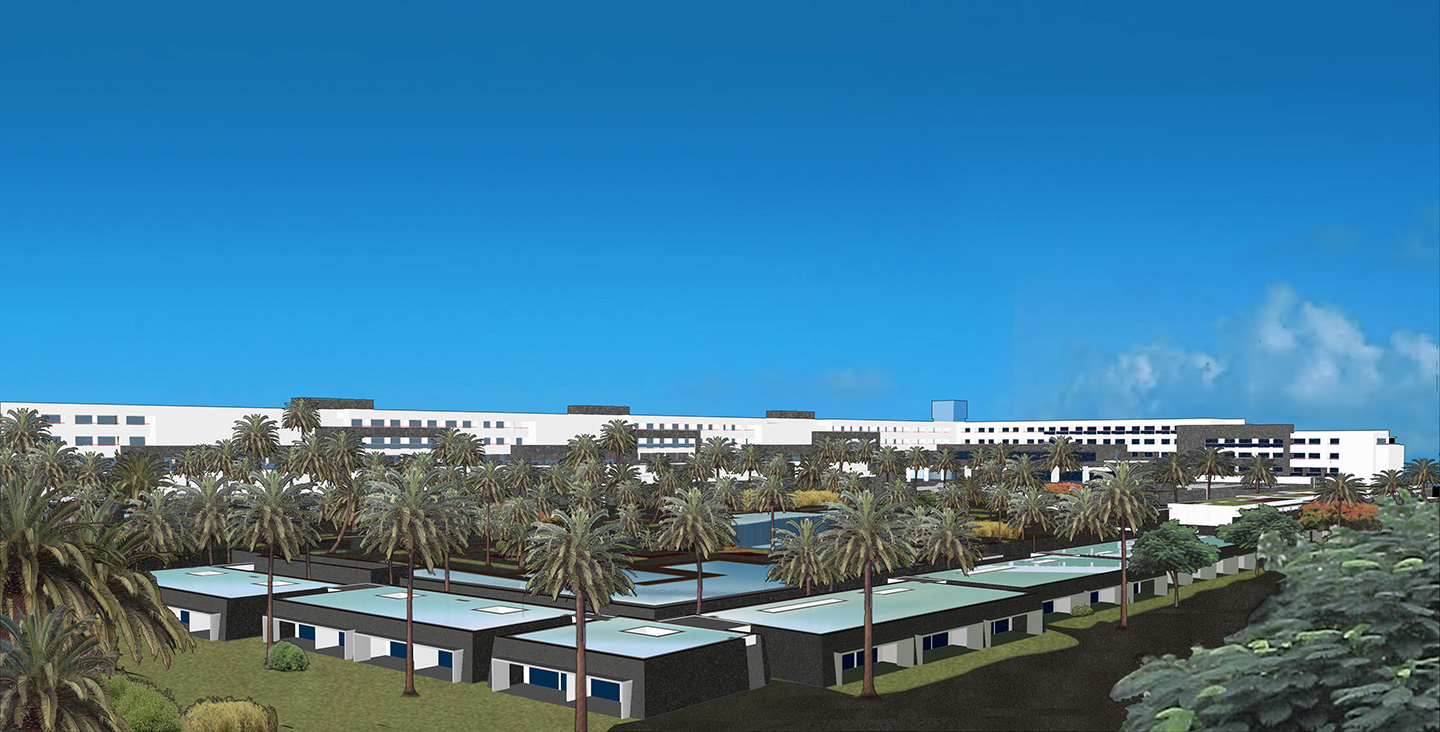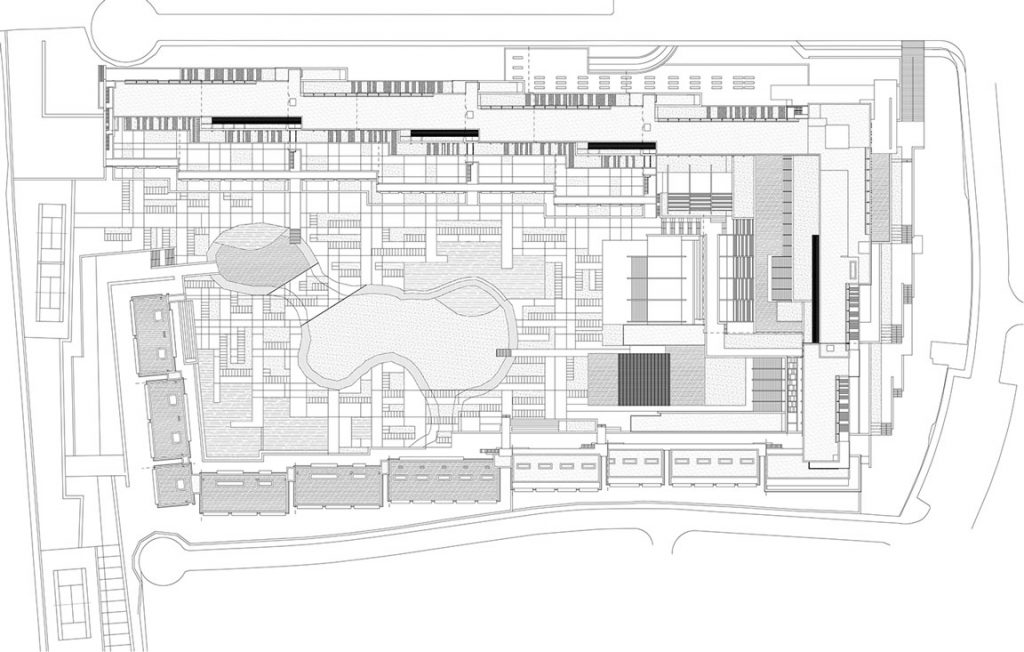
This intervention is located on a plot of great dimensions near the marina. It creates an interior landscape protected from the prevailing winds, which interprets the invariable aspects of the spectacular morphology of Lanzarote such as Los Jameos, the extensios of the euphorbias, etc. The building is situated on two of the edges of the site to ensure they are protected from the wind, whilst the villas are designed around private courtyards and act as bases for the landscaped areas allowing for a visual connection between the layers of water and the horizon of the sea seen from there.

TECHNICAL DATA: Year: 2007-2008. Architects: Arsenio Pérez Amaral, Antonio Corona Bosch, Eustaquio Martínez García. Collaborators: Mark Senning, Javier Trujillo (Architects). Arquiestructuras Tenerife (Structures), Mesa Rufino (Installations), DD7 (Quantity Surveyors). Miguel Borroa (Imagery)