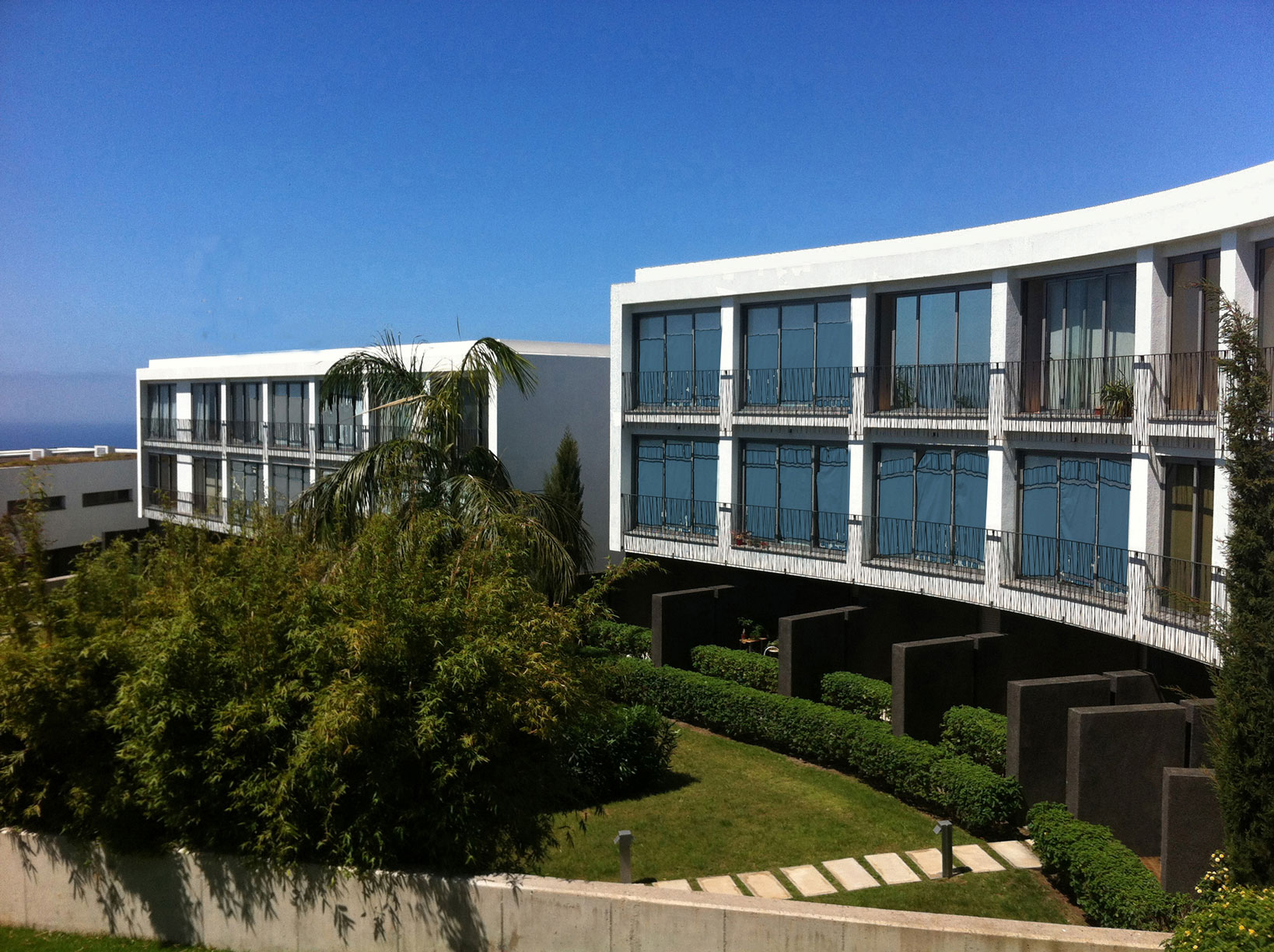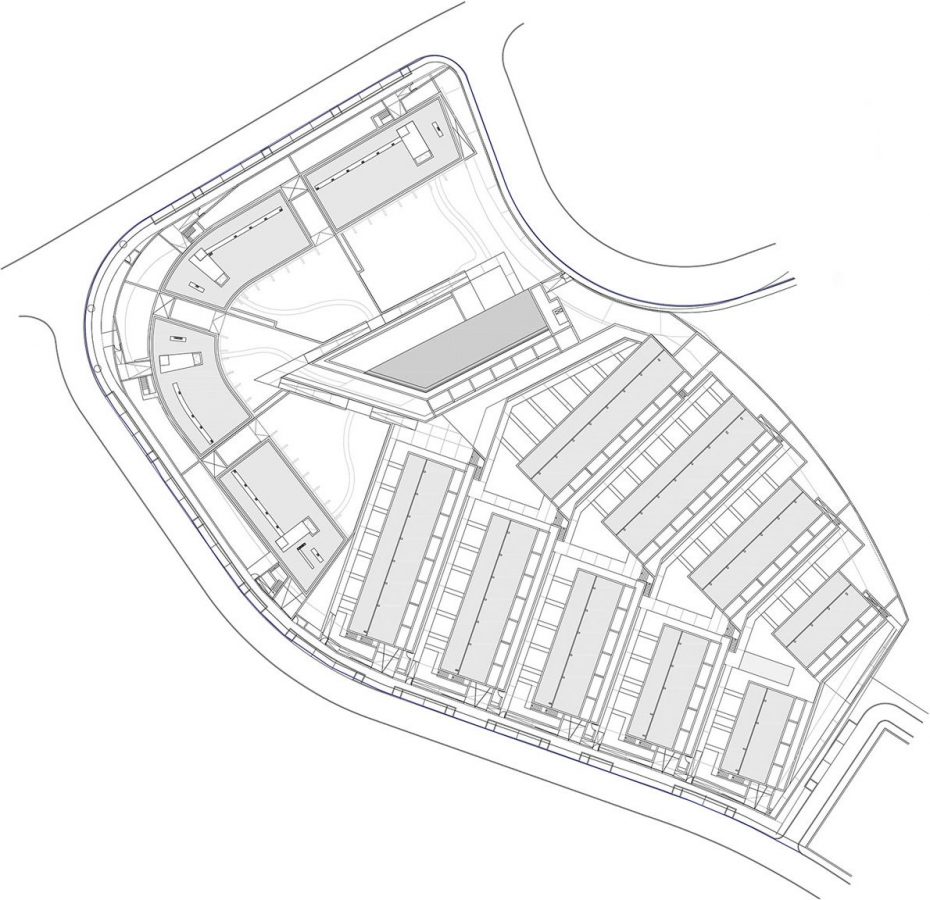
This housing development of 114 dwellings is distributed into one building on 3 levels which places duplex and simplex dwellings, and also another two tiered building made up of rows of duplexes. The treatment of the communal areas is the key element that provides the promotion with a personality that, far from being a continutation of the surrounding architecture, connects with the tradition related to the agricultural uses of mid-altitude land division in the north of the island of Tenerife.

TECHNICAL DATA: Year: 2006-2007. Location: Santa Úrsula, Tenerife. Architects: Antonio Corona Bosch, Arsenio Pérez Amaral, Mark Senning. Client: Finca la Quinta S.L. Collaborators: Javier Trujillo, Noemie Laviolle (Architects), Arquiestructuras S.L. (Structures), DD7 (Quantity Surveyors), ICA S.L. (Installations), POA Jardinería S.L. (Gardening), Syncronet S.L. (Telecommunications).