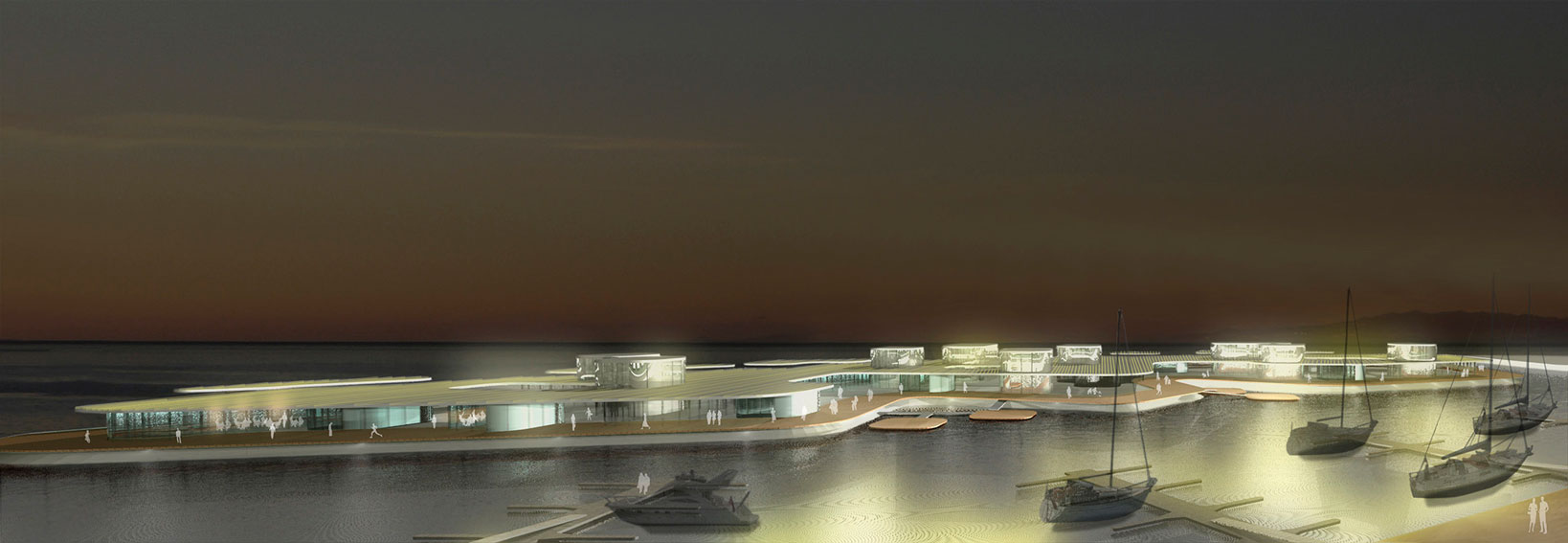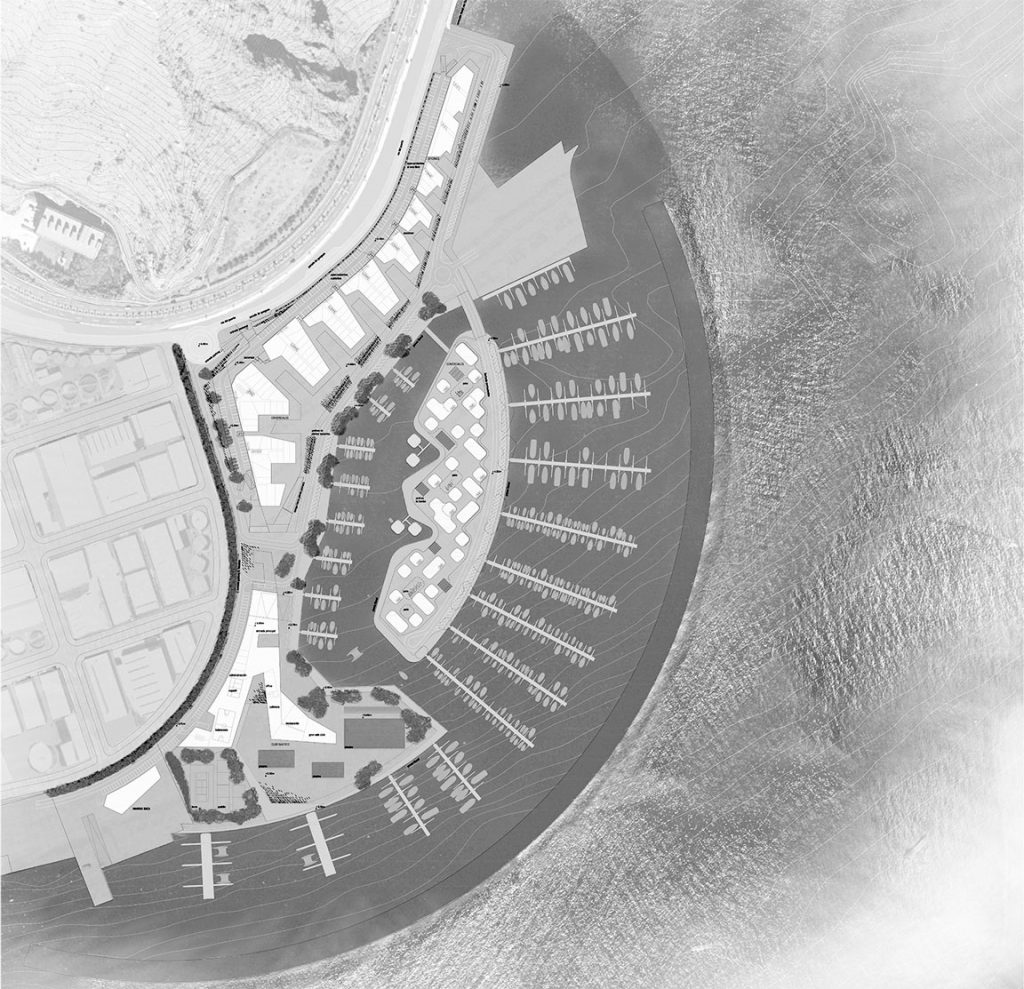
The basic guideline of this proposal endeavors to get all the spaces to enjoy a frontline position, making the most of the location’s exceptional conditions in the Port of Santa Cruz de Tenerife, not far from the nucleus of San Andrés and Las Teresitas beach. To do this the required programme has been organized on two distinct strategies:
LAND-VANTAGE POINT: On the “land” side the operation has extended the coast line: in length by creating a group of courtyards opening out towards the sea but protected from the prevailing winds and then in height, by overlapping two levels of usage. The climatological conditions and in particular the Trade Winds in the area have been taken into account for the layout, orientation and adaptation of the courtyards.
SEA-ISLAND: The “sea” part gives way to the possibility of creating a new distinctive commercial complex occupying the “island” built into the central platform in the middle of the marina, avoiding “fillers” therefore allowing water into the central area of the design which consequently allows for more mooring positions. The “sea” operation complements the necessary commercial premises and transforms into the centre of the intervention. It is presented like a “kasbah” or bazaar on two levels. An airy ensemble full of light, with pieces protected in the shade which is interrupted to insert courtyards and perforated to hold the two level volumes. The higher level terraces, protected from the wind and sun, offer exceptional views of the Marina, the land, the sea and the horizon. Conceived, at the same time, as a visual base of the “Land” operation, the “Island” is conceived as the milestone of the proposal.

TECHNICAL DATA: Year: 2007. Architects: Arsenio Pérez Amaral, Antonio Corona Bosch, Eustaquio Martínez García, Virgilio Gutíerrez Herreros. Client: Forum Filatélico. Collaborators: Gustavo García, Noémie Lavoille (Architects). Miguel Berroa (Model maker)