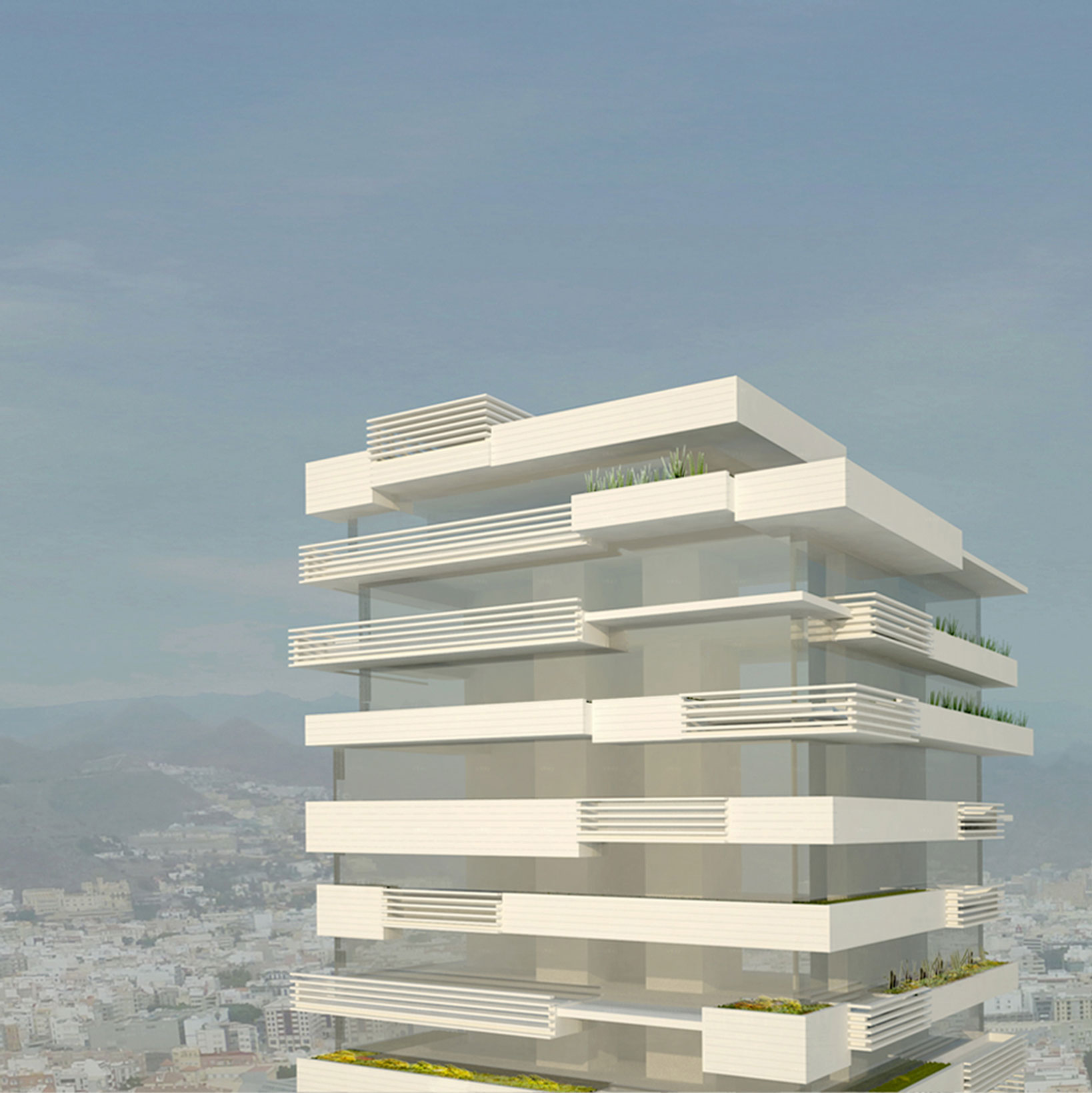
The operation proposed for the competition for a tower block and a square for the company DISA, is aimed at exploiting the potential of the privileged place and that the project acts to attract pedestrian routes for the surrounding area. This way the DISA Square is converted into a new centre for Santa Cruz. A system of open air park/parking, which connects the different levels by using big hollow spaces, allows the inclusion of sizeable vegetation and natural light in them. The project is crowned with a square where the green spaces have an important presence. In order to organize the office block, flexible and diaphanous floor plans are designed around a core of vertical communications, which allow for the organization of systems of office space which vary from individual to open, including group, combined and business club. A maximum subdivision of five units per floor is planned, the smallest being 60 square metres. The design adapts both to the needs of DISA and the rest of the businesses that could settle in the building. Attending to the organizational structure and charts of the DISA Group, a programmatical distribution is created responding to the needs of the company and its perspectives for growth. The building’s front, designed as an element of interchange between the outside climate and the interior, highlights the location’s appeal merging together interiors with the exterior avoiding the negative effects of the direct sunlight creating an attractive and bright interior space.

TECHNICAL DATA: Year 2012. Architects: Arsenio Pérez Amaral, Antonio Corona Bosch, Mark Senning, David Rojo Pascual. Collaborators: Diego Cerezuela, Elena García (Architects), ICA (Installations), Arquiestructuras Tenerife (Structures).