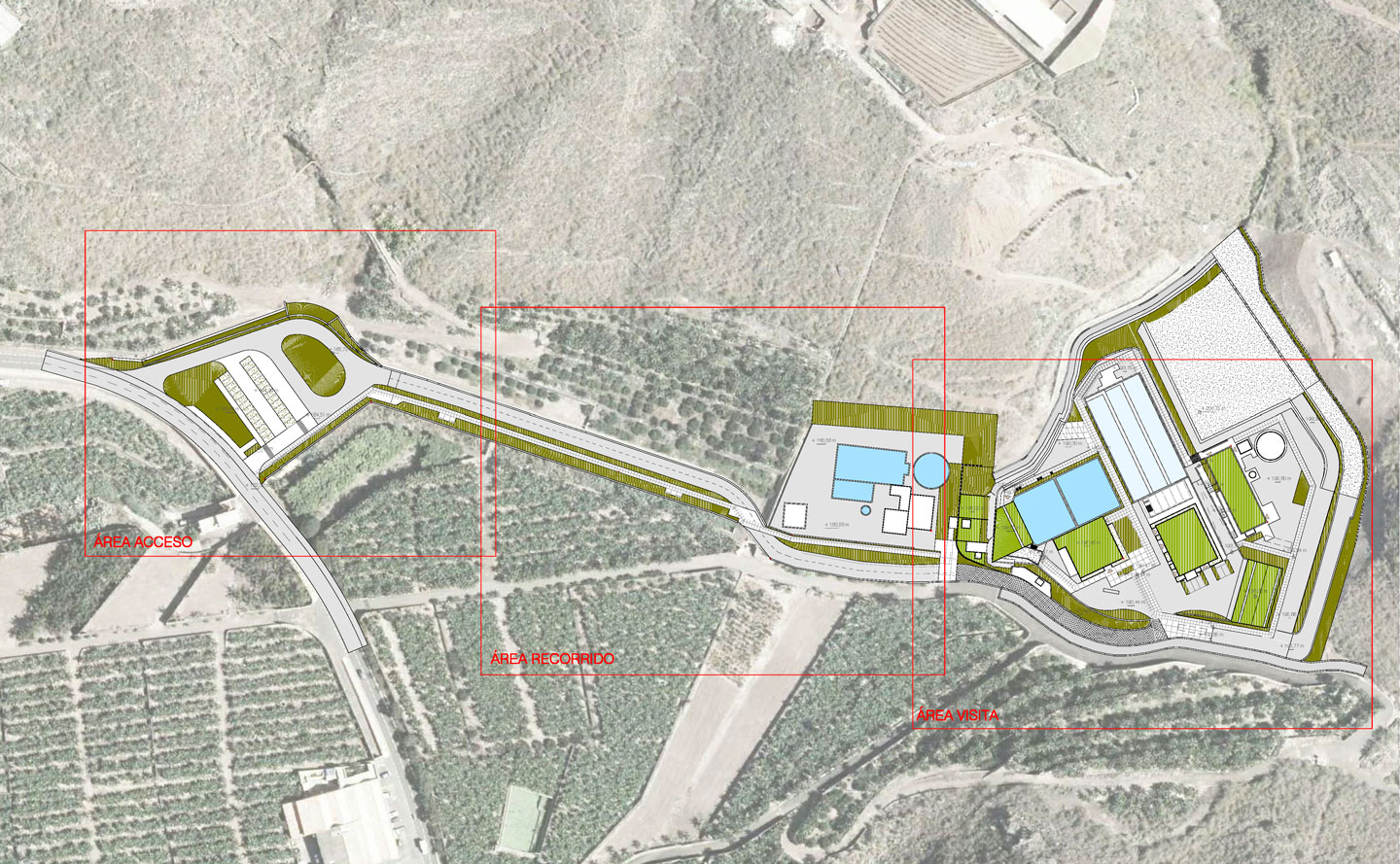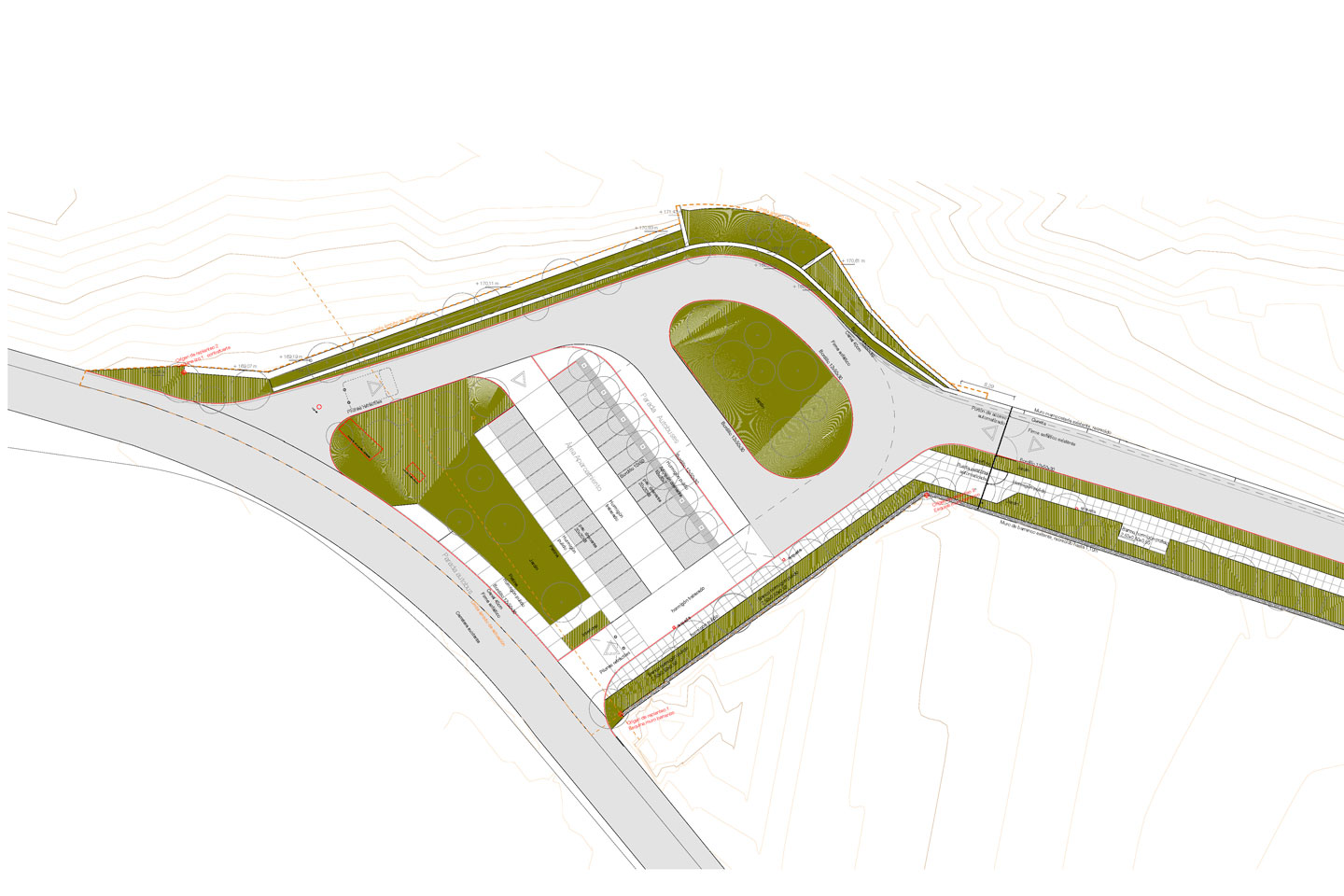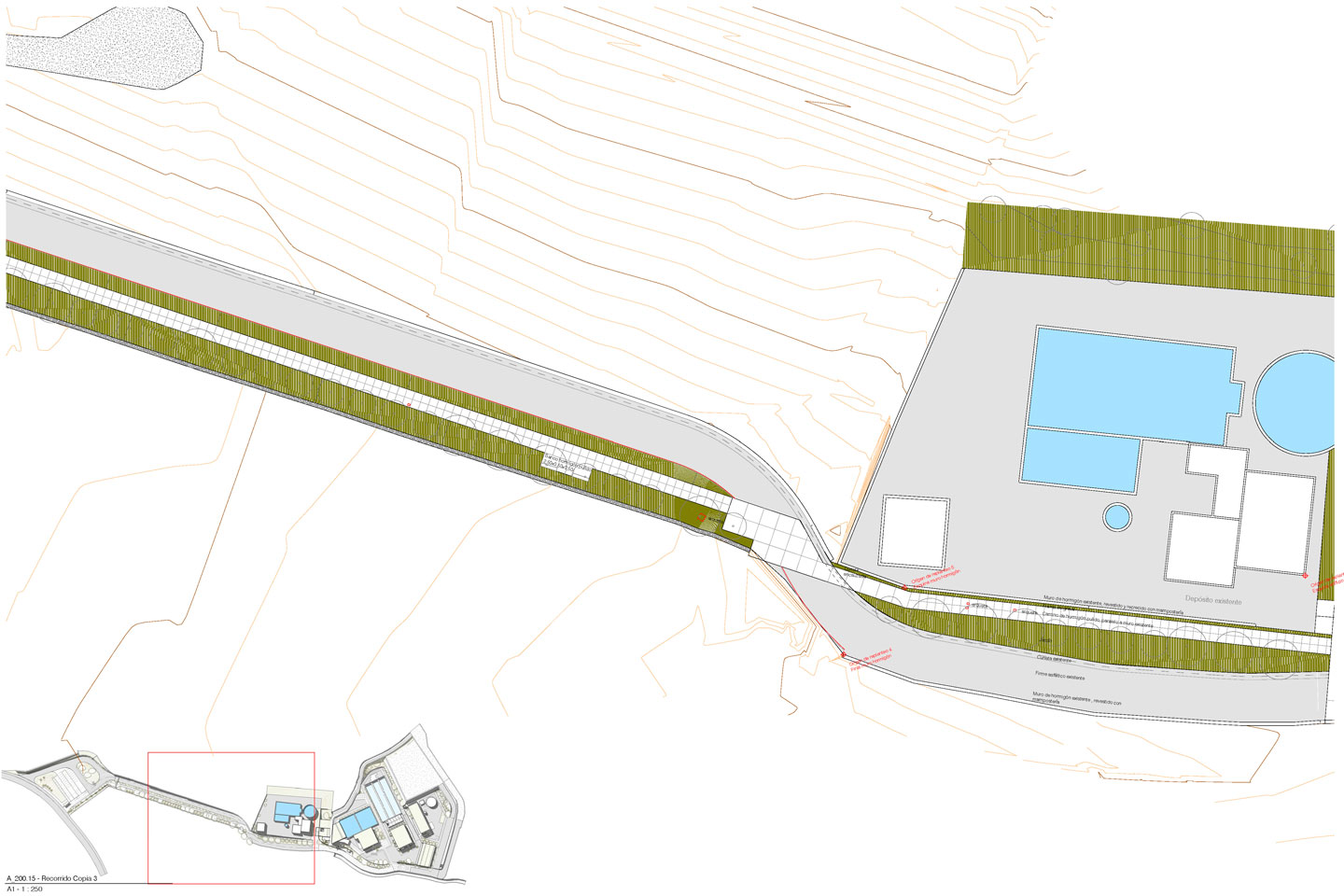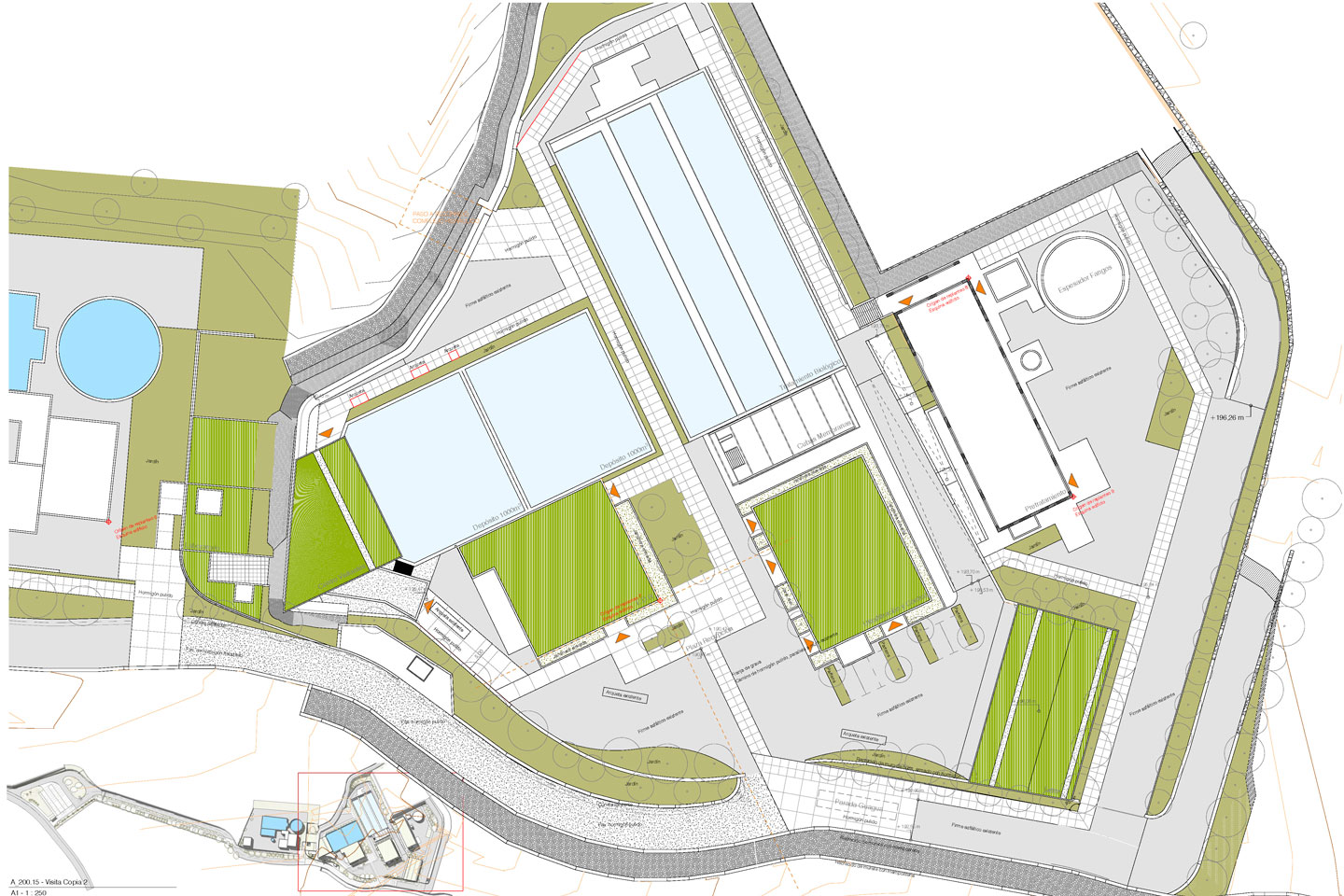
This park, located around the Northwest Hydraulic Complex of the island of Tenerife within a natural agricultural basin, aims to bring society closer to the role of the water cycle in the history of the island. To this end, it is proposed to carry out a series of actions aimed at encouraging reflection, integration and development of water-related cultures capable of generating a fabric of sustainability.
The complex is conceived as a leisure space that is integrated into the lives of citizens as a regional facility and, at the same time, serves as a space for training, research and disclosure. For this purpose, a sample of traditional crops with their corresponding irrigation systems is represented at the top. In its central point the facilities of the complex are located, whose close environment is conditioned with gardening and is treated in a way that it constitutes the starting point for visits to the complex.
There is also a warehouse, a visitors’ centre, research laboratories, etc. In the lower part of the park there is a great variety of last generation experimental crops that are feasible thanks to the possibilities provided by the use of reused water as the technology allows its production “à la carte”. .




TECHNICAL DATA: Year 2018 —–. Location: Valle de Guerra Hydraulic Complex. Tenerife
Architects: Antonio Corona Bosch, Arsenio Pérez Amaral, Mark Senning. Client: Insular Water Council. Cabildo de Tenerife. Collaborators: Enrique Lorenzo Larumbe, Alba García Collado, Néstor Hernández Marrero, Ana Henríquez Boylan and Belén del Rio Huesa (Architects), POA (Environmental Analysis and Landscaping) Meco (Quantity Surveyors), Energiq Ingeniería (M&P), Calcularq (Statics).