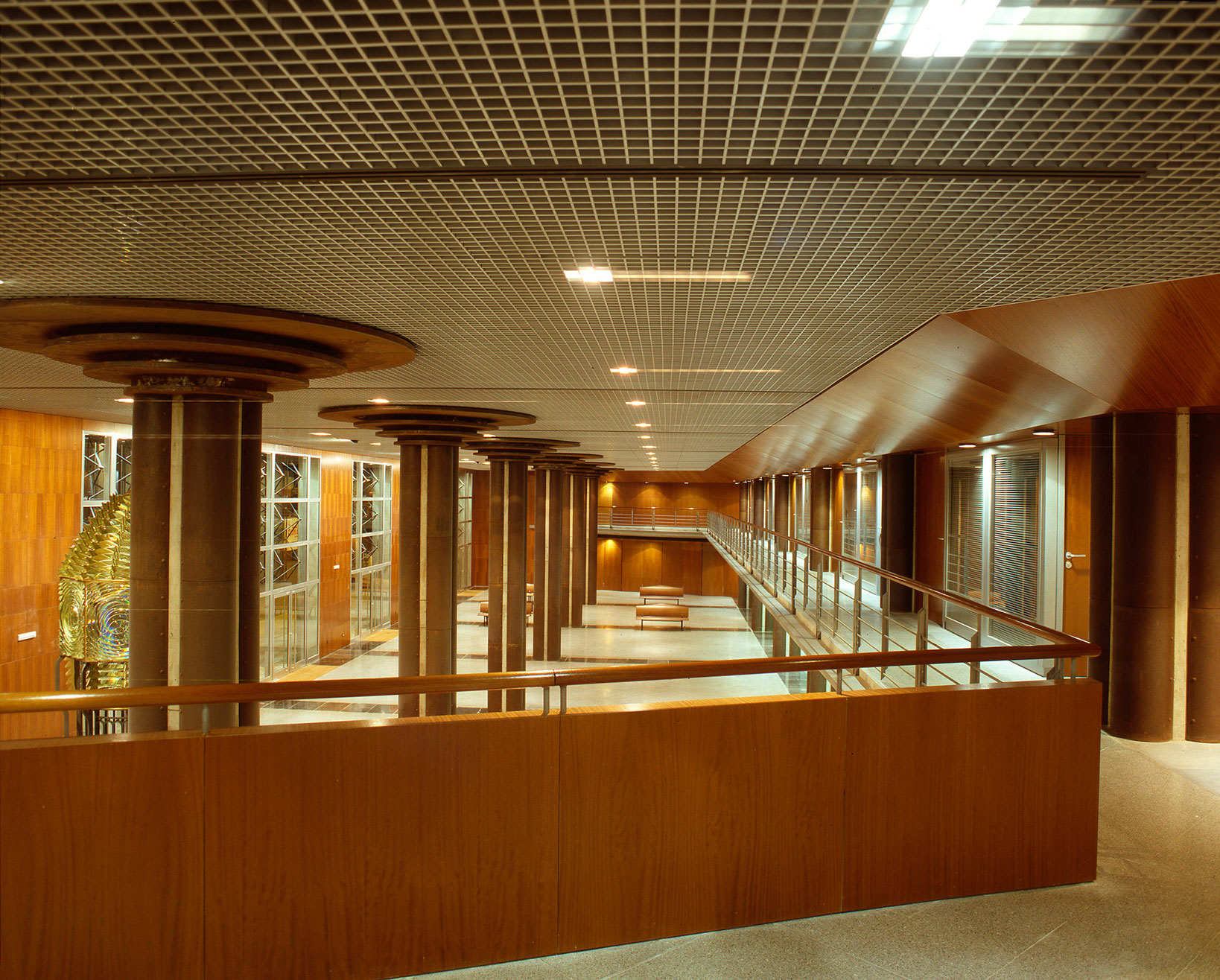
Some former storehouses, that stood at the height of the quay and whose rooves met the level of the maritime avenue of Santa Cruz de Tenerife, were the basis for this renovation where the strategy evolved around a nucleus of vertical communications and bathroom facilities. On the southern wing The Port Police offices were located along with the ferry terminal, which offers a double-height space which looks out onto the sea. The northern wing was designated to the use of Port franchises also set around a central double-height space. The required reinforcement of the pillars and capitals were covered with cor-ten steel while the general installations were housed under mulberry wood cornices.

TECHNICAL DATA: Year 1992-1994. Location: The Port of Santa Cruz de Tenerife. Architects: Antonio Corona Bosch, Arsenio Pérez Amaral, Eustaquio Martínez García. Client: Tenerife Port Authority. Collaborator: DD7 (Quantity Surveyors).
In the northern wing, apart from the defined commercial strategy to concentrate the traffic of passengers and other users of the Port who go through the ferry terminal , a complete renovation of the central space is planned with the opening of premises inwards on the ground floor therefore creating a commercial area strengthening the lighting and openness, using white and the absence of enclosures during opening hours therefore making the necessary interventions to ensure universal access to the building.

TECHNICAL DATA: Year 2016-2017. Location: The Port of Santa Cruz de Tenerife. Architects: Antonio Corona Bosch, Arsenio Pérez Amaral, David Rojo Pascual, Enrique Lorenzo. Client: Tenerife Port Authority. Collaborators: Sara Catalán Sesma, Belen del Rio, Nestor Hernandez, Ana Henriquez (Architects), Francisco González Herrera, Sara de la Rosa Hernández (Quantity Surveyors), Calcularq (Structures), Prisma (Engineering)