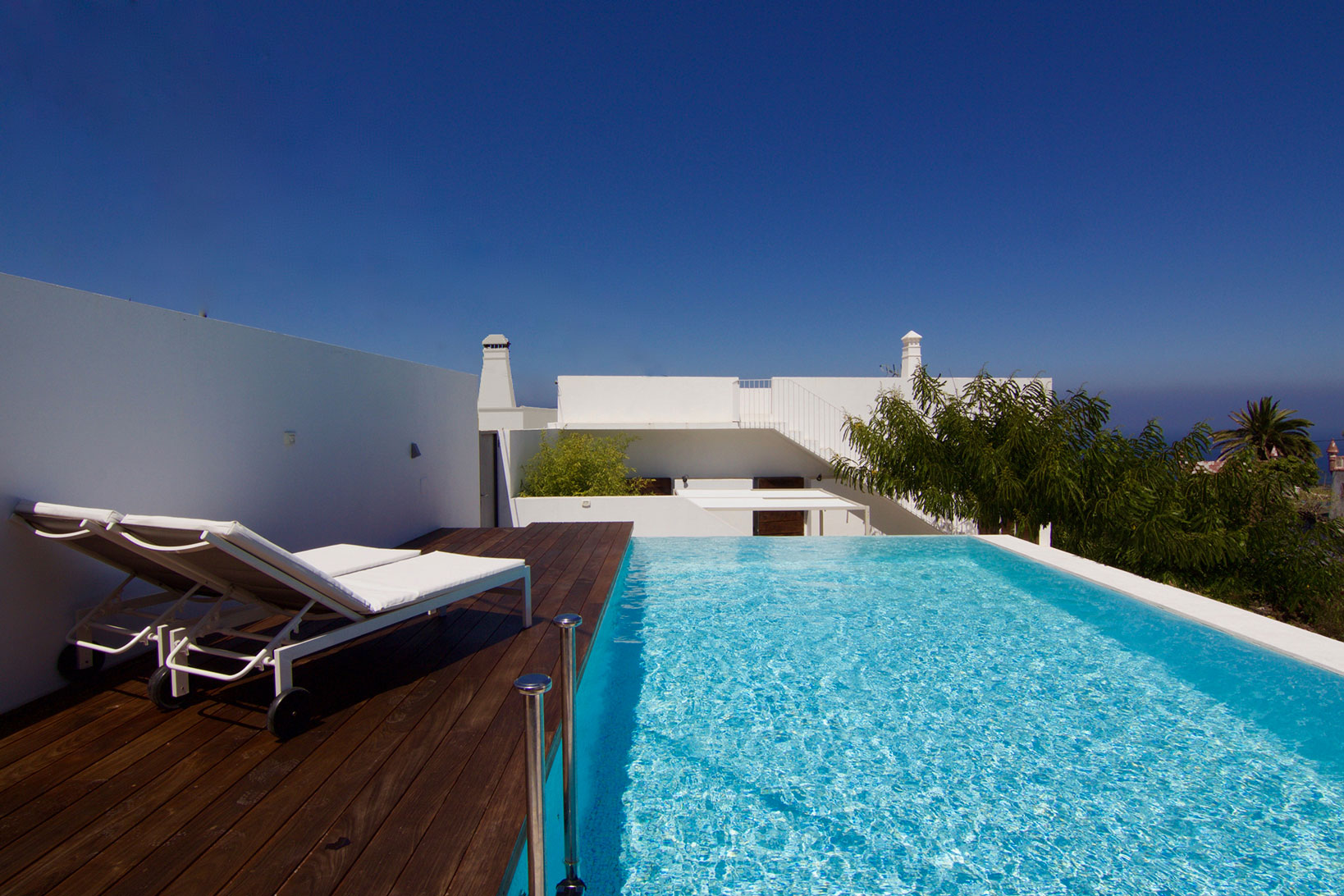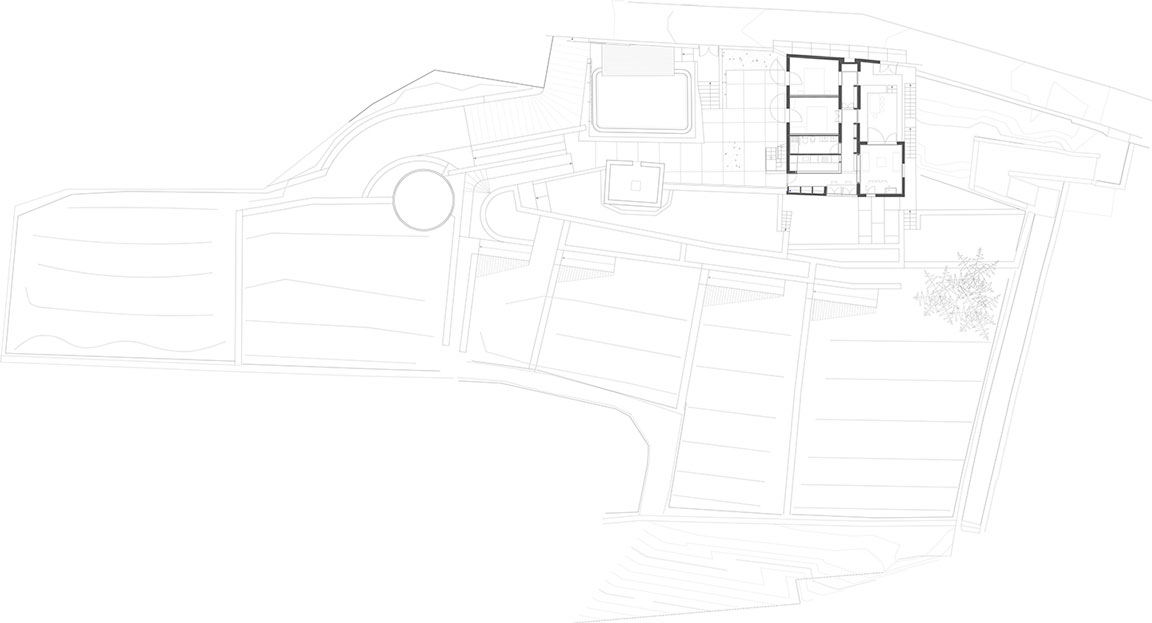
The plot where this dwelling is located is registered on an estate with a terraced topography, where the house and the watering tanks are found on the highest point of the north slope. The farming estate has an elongated shape and rests on an old irrigation channel of a ravine, where the cultivation grounds were on beds at the bottom. The house has been remodelled for non-hotel tourist exploitation as a country house. The funcional programme adapts to the conditions of the existing house, making the minimum adaptations necessary to ensure conditions of maximum comfort possible, without modifying the essential typology of the historic construction. The result is a house with two independent floors suitable for families or two couples allowing for a certain independence between them. The building is located on an agricultural farm, which had been abandoned up to now, and previously used as a banana plantation in line with others nearby. The position of the house dominating the farm and the landscape give it an emblematic character, like a watch tower highlighting its clear and clean volumes fixed to the slopes of the ravine. The farm is “stepped” with terraces along the bottom of the ravine and it accesses the building by a long and narrow terrace on a middle level, between the ground floor and the main agricultural steps of the farm. The outdoor part of the project was not only done as a recovery of the farming land as a management scheme for tourism, but also includes landscape interventions, gardening and finishings for the exterior spaces and terraces. The solution for the planning of the complex is completed with the remodelling of the old irrigation deposit, converting it into a swimming pool, designed in such a way that it is possible to enjoy the surroundings views and reinforces the integration of new uses while observing the structure of the historic establishment, including the restoration of walls, paths and terraces.

TECHNICAL DATA: Year: 2013-2014. Location: Breña Baja, La Palma. Architects: Antonio Corona Bosch, Arsenio Pérez Amaral. Client: Rosa Castro Galván. Collaborators: Arquiestructuras (Structures), Prisma Ingenieros (Installations), Grado (Hidrotermales), POA (Agronomy and Landscaping), Raquel Castro (Quantity Surveyor). Photography: Antonio Corona.